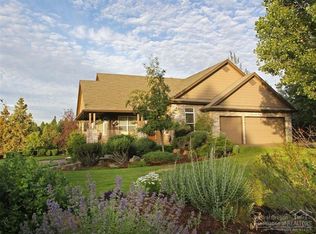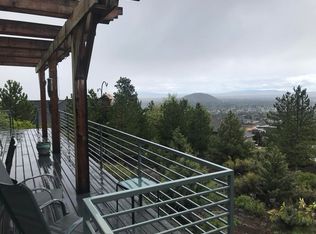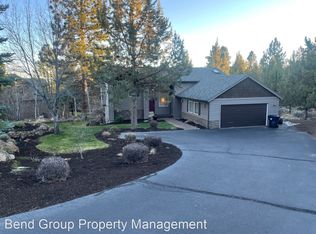Peaceful and private setting on half an acre of beautifully landscaped level grounds. Expansive partial wrap around deck for entertaining and enjoying the city views & 4th of July fireworks! Optimum location just minutes to downtown with easy access to restaurants & shopping. Entering the front door you are greeted by soaring ceilings and large windows to capture the views. Cozy up by the fireplace in the great room. host a formal dinner party or keep it casual in the kitchen dining. Hickory cabinets, travertine backsplash and built in hutch to accompany the built in fridge and new dual fuel stove. Main level features primary bedroom with French doors to bathroom with jetted tub, dual vanity and large walk-in closet. Laundry with sink off of garage. Huge Bonus downstairs with private bedroom and bathroom. Easy to maintain paver driveway, exterior steps, lower patio. Oversized three car garage with workbench.
This property is off market, which means it's not currently listed for sale or rent on Zillow. This may be different from what's available on other websites or public sources.



