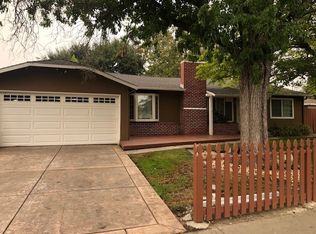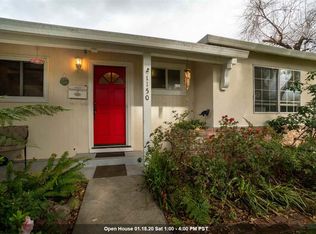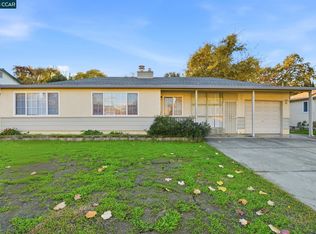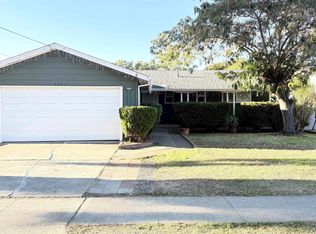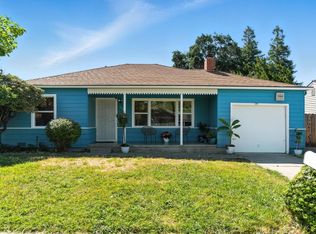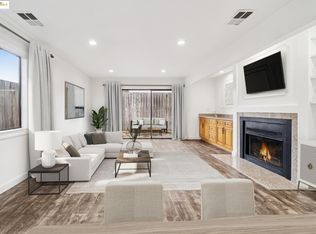Completely Rehabbed, This Turnkey Residence Blends Modern Comfort With Timeless Style. Featuring Myq Smart Home Integration, You Can Effortlessly Control The Garage, Front Door Codes, And Heating/Ac From Your Phone. The Front Yard Is Equipped With An Automatic Sprinkler And Drainage System, Offering Both Convenience And Peace Of Mind. Inside, The Kitchen Shines With Calacatta-Style Quartz Countertops, Brand-New Appliances, And Crisp White Cabinetry That Beautifully Complements The Warm, Cherry-Wood Colored Lvp Flooring. Every Detail Has Been Thoughtfully Updated, Making This Home Truly Move-In Ready. Ideally Located With Easy Access To The 242 Freeway, Nearby Restaurants, Shops, And Just A Short Walk To Cambridge Elementary, This Property Is The Perfect Place To Start Your Family And Enjoy The Best Of Concord Living.
For sale
$669,950
1154 Tilson Dr, Concord, CA 94520
3beds
1,064sqft
Est.:
Residential, Single Family Residence
Built in 1957
7,405.2 Square Feet Lot
$662,200 Zestimate®
$630/sqft
$-- HOA
What's special
- 11 days |
- 833 |
- 51 |
Zillow last checked: 8 hours ago
Listing updated: December 19, 2025 at 12:24am
Listed by:
Anthony Manifold DRE #02222005 925-752-2274,
The Agency
Source: Bay East AOR,MLS#: 41119122
Tour with a local agent
Facts & features
Interior
Bedrooms & bathrooms
- Bedrooms: 3
- Bathrooms: 1
- Full bathrooms: 1
Rooms
- Room types: 3 Bedrooms, 1 Bath, Main Entry, Dining Room, Family Room, Dining Area, Kitchen, Living Room, Primary Bedroom
Kitchen
- Features: Dishwasher, Gas Range/Cooktop, Microwave, Range/Oven Free Standing, Refrigerator
Heating
- Central
Cooling
- Central Air
Appliances
- Included: Dishwasher, Gas Range, Microwave, Free-Standing Range, Refrigerator
- Laundry: Hookups Only
Features
- Flooring: Vinyl
- Number of fireplaces: 1
- Fireplace features: Wood Burning
Interior area
- Total structure area: 1,064
- Total interior livable area: 1,064 sqft
Video & virtual tour
Property
Parking
- Total spaces: 2
- Parking features: Attached
- Garage spaces: 2
Features
- Levels: One
- Stories: 1
- Pool features: None
- Fencing: Full
Lot
- Size: 7,405.2 Square Feet
- Features: Curb(s), Street Light(s)
Details
- Parcel number: 1282250024
- Special conditions: Standard
- Other equipment: See Remarks, Irrigation Equipment
Construction
Type & style
- Home type: SingleFamily
- Architectural style: Contemporary
- Property subtype: Residential, Single Family Residence
Materials
- Stucco
- Roof: Composition
Condition
- Existing
- New construction: No
- Year built: 1957
Utilities & green energy
- Electric: No Solar
- Water: Public
Community & HOA
Community
- Subdivision: None
HOA
- Has HOA: No
Location
- Region: Concord
Financial & listing details
- Price per square foot: $630/sqft
- Tax assessed value: $192,917
- Annual tax amount: $3,141
- Price range: $670K - $670K
- Date on market: 12/12/2025
- Listing agreement: Excl Right
- Listing terms: CalHFA,Cash,Conventional,1031 Exchange,FHA,VA Loan,Call Listing Agent,Submit
Estimated market value
$662,200
$629,000 - $695,000
$3,161/mo
Price history
Price history
| Date | Event | Price |
|---|---|---|
| 12/14/2025 | Listed for sale | $669,950+25%$630/sqft |
Source: | ||
| 8/4/2025 | Sold | $536,000-4.3%$504/sqft |
Source: MetroList Services of CA #225080128 Report a problem | ||
| 7/21/2025 | Pending sale | $560,000$526/sqft |
Source: MetroList Services of CA #225080128 Report a problem | ||
| 7/14/2025 | Price change | $560,000-4.9%$526/sqft |
Source: MetroList Services of CA #225080128 Report a problem | ||
| 6/27/2025 | Price change | $589,000-1.7%$554/sqft |
Source: MetroList Services of CA #225080128 Report a problem | ||
Public tax history
Public tax history
| Year | Property taxes | Tax assessment |
|---|---|---|
| 2025 | $3,141 +3.1% | $192,917 +2% |
| 2024 | $3,046 +2.6% | $189,135 +2% |
| 2023 | $2,969 +2.1% | $185,427 +2% |
Find assessor info on the county website
BuyAbility℠ payment
Est. payment
$4,128/mo
Principal & interest
$3246
Property taxes
$648
Home insurance
$234
Climate risks
Neighborhood: Four Corners
Nearby schools
GreatSchools rating
- 3/10Cambridge Elementary SchoolGrades: K-5Distance: 0.1 mi
- 2/10Oak Grove Middle SchoolGrades: 6-8Distance: 1.2 mi
- 4/10Ygnacio Valley High SchoolGrades: 9-12Distance: 1.7 mi
- Loading
- Loading
