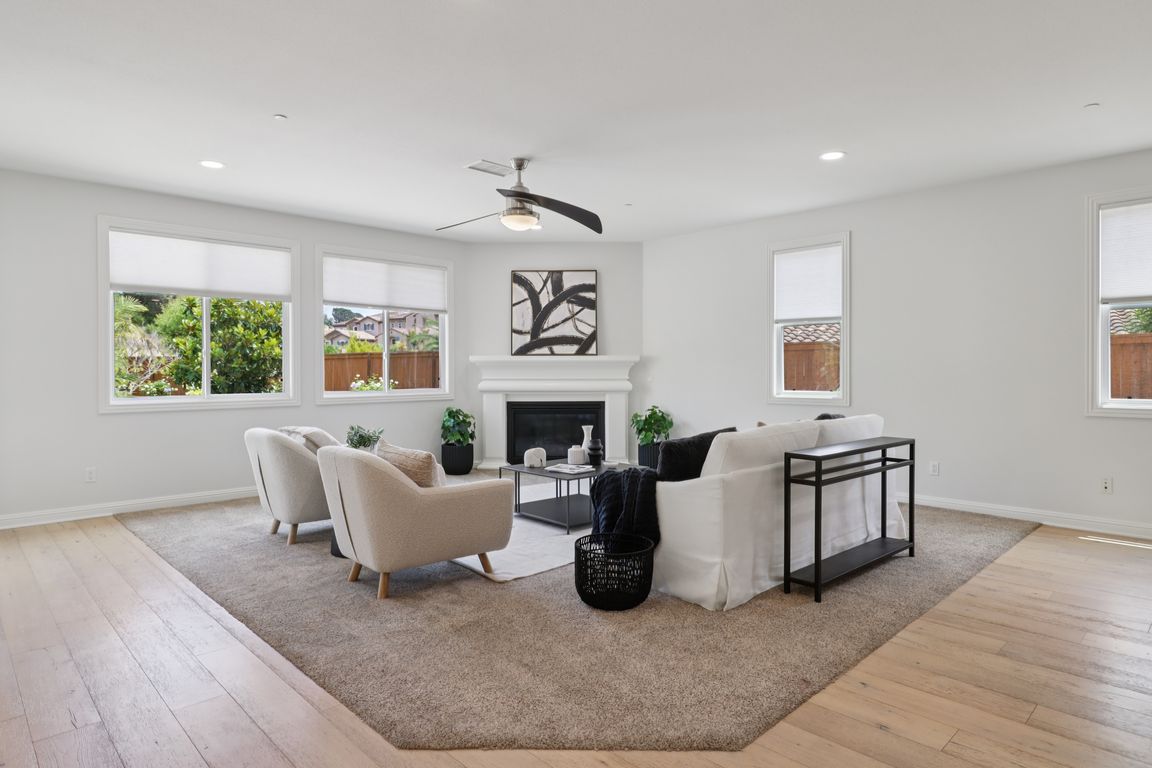
Pending
$1,595,000
6beds
3,950sqft
1154 Village Dr, Oceanside, CA 92057
6beds
3,950sqft
Single family residence
Built in 2013
0.83 Acres
3 Attached garage spaces
$404 price/sqft
$135 monthly HOA fee
What's special
The Greens by Toll Brothers at Arrowood! This spacious 5-bedroom, 4.5-bathroom home spans 3,950 square feet in the coveted Arrowood community with golf course views. Located on one of the larges and private lots in the community. The formal entry leads to large living and dining rooms with high ceilings and ...
- 23 days
- on Zillow |
- 1,812 |
- 89 |
Source: CRMLS,MLS#: NDP2506469 Originating MLS: California Regional MLS (North San Diego County & Pacific Southwest AORs)
Originating MLS: California Regional MLS (North San Diego County & Pacific Southwest AORs)
Travel times
Living Room
Kitchen
Primary Bedroom
Zillow last checked: 7 hours ago
Listing updated: July 24, 2025 at 04:42pm
Listing Provided by:
Cheree Dracolakis DRE #01299672 chedraco@gmail.com,
Coldwell Banker Realty
Source: CRMLS,MLS#: NDP2506469 Originating MLS: California Regional MLS (North San Diego County & Pacific Southwest AORs)
Originating MLS: California Regional MLS (North San Diego County & Pacific Southwest AORs)
Facts & features
Interior
Bedrooms & bathrooms
- Bedrooms: 6
- Bathrooms: 5
- Full bathrooms: 4
- 1/2 bathrooms: 1
- Main level bathrooms: 2
- Main level bedrooms: 2
Rooms
- Room types: Bonus Room, Bedroom, Center Hall, Entry/Foyer, Family Room, Game Room, Kitchen, Laundry, Living Room, Primary Bathroom, Primary Bedroom, Other, Pantry
Bedroom
- Features: Bedroom on Main Level
Cooling
- Central Air, Dual, Gas
Appliances
- Included: Dryer, Washer
- Laundry: Laundry Room
Features
- Bedroom on Main Level, Walk-In Pantry, Walk-In Closet(s)
- Has fireplace: Yes
- Fireplace features: Family Room, Gas
- Common walls with other units/homes: No Common Walls
Interior area
- Total interior livable area: 3,950 sqft
Video & virtual tour
Property
Parking
- Total spaces: 3
- Parking features: Garage - Attached
- Attached garage spaces: 3
Features
- Levels: Two
- Stories: 2
- Entry location: 1
- Pool features: Community, In Ground, Association
- Has view: Yes
- View description: None
Lot
- Size: 0.83 Acres
- Features: Back Yard, Cul-De-Sac, Drip Irrigation/Bubblers, Flag Lot, Front Yard, Greenbelt, Sprinklers In Rear, Sprinklers In Front, Lawn, Landscaped, Level, Near Park, On Golf Course, Sprinklers Timer, Sprinkler System
Details
- Parcel number: 1226022200
- Zoning: R-1Single Family Res
- Special conditions: Standard
Construction
Type & style
- Home type: SingleFamily
- Property subtype: Single Family Residence
Condition
- Year built: 2013
Utilities & green energy
- Sewer: Public Sewer
Community & HOA
Community
- Features: Curbs, Golf, Storm Drain(s), Street Lights, Sidewalks, Park, Pool
HOA
- Has HOA: Yes
- Amenities included: Clubhouse, Insurance, Outdoor Cooking Area, Barbecue, Playground, Pool, Pet Restrictions, Trail(s)
- HOA fee: $135 monthly
- HOA name: Arrowood
- HOA phone: 760-481-7444
Location
- Region: Oceanside
Financial & listing details
- Price per square foot: $404/sqft
- Tax assessed value: $855,408
- Annual tax amount: $9,849
- Date on market: 7/18/2025
- Listing terms: Cash,Conventional,VA Loan
- Inclusions: Refrigerator, Washer, Dryer, Shed