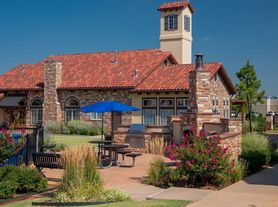This stunning 3-bedroom, 2-bathroom property in the heart of Canadian County offers 1,257 sq. ft. of stylish and comfortable living. Nestled in a desirable neighborhood within the Mustang School District, it's conveniently located near Mustang Trails Elementary, Meadow Brook Intermediate, and Mustang Central Middle School
Inside you will find an inviting open-concept floor plan that seamlessly blends modern design with everyday functionality. The spacious living area features high vaulted ceilings, plenty of natural light, and a layout perfect for entertaining or relaxing. The gourmet kitchen is the heart of the home, complete with a large island, quartz countertops, stainless steel appliances (including gas range, oven, refrigerator, microwave, and disposal), and plenty of cabinetry that adds warmth and character.
Your primary suite offers a private retreat with a full bathroom and generous closet space. Two additional bedrooms provide flexibility for family, guests, or a home office.
Enjoy the outdoors in your beautifully landscaped yard, enclosed by a 6-foot wood privacy fenceperfect for pets, play, or quiet evenings on the back patio.
Additional highlights include:
Washer and dryer included for move-in convenience
2 Garage door opener and cable-ready connections
HOA amenities such as a neighborhood playground
This home truly offers the best of comfort, convenience, and contemporary living in one of Mustang's most sought-after areas. Don't miss your opportunity to make it yours!
Pet-Friendly Up to 2 Pets Allowed!
We welcome up to two pets at our properties through PetScreening. A non-refundable processing fee of $25 (via ACH) or $30 (via credit card) applies per pet profile. Service animal and "No Pet" declarations are free of charge. Pet rent is based on the FIDO score assigned by PetScreening:
1 Paw $80/month
2 Paws $60/month
3 Paws $50/month
4 Paws $40/month
5 Paws $30/month
Schedule a Tour & Apply Online Today!
Professional Photos Coming Soon
House for rent
$1,399/mo
11540 SW 8th Cir, Yukon, OK 73099
3beds
1,257sqft
Price may not include required fees and charges.
Single family residence
Available now
Cats, dogs OK
-- A/C
In unit laundry
Garage parking
-- Heating
What's special
Modern designOpen-concept floor planBeautifully landscaped yardPrimary suiteQuartz countertopsStainless steel appliancesPlenty of cabinetry
- 10 days |
- -- |
- -- |
Travel times
Facts & features
Interior
Bedrooms & bathrooms
- Bedrooms: 3
- Bathrooms: 2
- Full bathrooms: 2
Appliances
- Included: Disposal, Dryer, Microwave, Range Oven, Refrigerator, Washer
- Laundry: In Unit
Features
- Range/Oven
Interior area
- Total interior livable area: 1,257 sqft
Property
Parking
- Parking features: Garage
- Has garage: Yes
- Details: Contact manager
Features
- Patio & porch: Patio
- Exterior features: HOA community, Range/Oven
- Fencing: Fenced Yard
Details
- Parcel number: 060536004002000000
Construction
Type & style
- Home type: SingleFamily
- Property subtype: Single Family Residence
Utilities & green energy
- Utilities for property: Cable Available
Community & HOA
Community
- Features: Playground
Location
- Region: Yukon
Financial & listing details
- Lease term: Contact For Details
Price history
| Date | Event | Price |
|---|---|---|
| 10/9/2025 | Listed for rent | $1,399$1/sqft |
Source: Zillow Rentals | ||
| 7/31/2020 | Sold | $159,221$127/sqft |
Source: | ||

