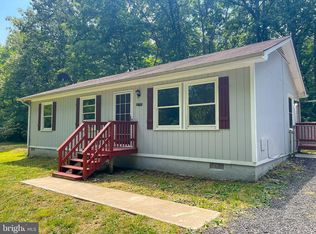*Move-in date negotiable*
This home is comfortably spacious with an open-concept upper level, brand new hardwood floors, new carpet, a completely renovated kitchen and dining room, and beautiful landscaping to extend views to the outdoors.
It's nestled in a serene, private neighborhood, offering an unparalleled combination of privacy, space, and amenities on an expansive 14-acre lot. There's also a 3-car garage, spacious workshop, tons of attic space, a delightful deck with a gazebo, and endless recent upgrades.
Location
- Situated within a private neighborhood, ensuring security and tranquility.
- A sprawling 14-acre lot offers plenty of space for outdoor activities and exploration.
Exterior
- A spacious deck, perfect for outdoor gatherings, overlooks the lush backyard and surrounding greenery. The outdoor space was recently cleared to open up the woodland scenery and comes complete with a small fire pit.
Interior
- Freshly installed carpet throughout the home provides warmth and comfort underfoot.
- Abundant natural light streams through large windows, illuminating the living spaces.
- The kitchen features modern appliances, brand new hardwood floors, brand new cabinets and granite countertops, and new, stainless steel appliances.
- Cozy up by the fireplace in the inviting living room, ideal for family gatherings or relaxation.
- The downstairs also contains a beautiful fireplace, ideal for chilly winter nights.
- Additional bedrooms and bathrooms are generously sized and perfect for family or guests.
Garage and Shop
- A spacious 3-car garage provides ample space for vehicle storage and workshop needs.
- The attached workshop offers versatility for DIY enthusiasts, artists, or hobbyists.
Recent Upgrades
- Freshly painted interior to ensure a modern and appealing aesthetic.
- Brand new hardwood floors throughout the living room, dining room, hallway, and kitchen.
- Brand new modern cabinets and granite countertops in the kitchen.
- Brand new carpeting throughout the home adds a touch of luxury and comfort.
- Updated amenities and fixtures throughout the house provide modern convenience.
Additional Features
- Central heating and cooling systems for year-round comfort.
- Ample storage space throughout the home.
- An expansive 14-acre lot allows for various outdoor activities, gardening, and potential expansion opportunities.
Renter responsible for utilities. No smoking. Pets allowed on a case-by-case basis.
House for rent
Accepts Zillow applications
$3,500/mo
11541 Yeats Dr, Catlett, VA 20119
4beds
2,602sqft
Price may not include required fees and charges.
Single family residence
Available Sat Nov 1 2025
Cats, dogs OK
Central air
In unit laundry
Attached garage parking
-- Heating
What's special
Beautiful landscapingModern appliancesNew carpetLush backyardGranite countertopsCompletely renovated kitchenLarge windows
- 14 days
- on Zillow |
- -- |
- -- |
Travel times
Facts & features
Interior
Bedrooms & bathrooms
- Bedrooms: 4
- Bathrooms: 2
- Full bathrooms: 2
Rooms
- Room types: Sun Room
Cooling
- Central Air
Appliances
- Included: Dishwasher, Dryer, Washer
- Laundry: In Unit
Features
- Flooring: Hardwood
Interior area
- Total interior livable area: 2,602 sqft
Property
Parking
- Parking features: Attached, Detached
- Has attached garage: Yes
- Details: Contact manager
Features
- Exterior features: Bicycle storage, Gazebo, Movie room, Utility room, Wood
Details
- Parcel number: 7838866225000
Construction
Type & style
- Home type: SingleFamily
- Property subtype: Single Family Residence
Community & HOA
Location
- Region: Catlett
Financial & listing details
- Lease term: 1 Year
Price history
| Date | Event | Price |
|---|---|---|
| 8/11/2025 | Listed for rent | $3,500+9.4%$1/sqft |
Source: Zillow Rentals | ||
| 1/24/2024 | Listing removed | -- |
Source: Zillow Rentals | ||
| 12/19/2023 | Price change | $3,200-5.9%$1/sqft |
Source: Zillow Rentals | ||
| 12/4/2023 | Price change | $3,400+6.3%$1/sqft |
Source: Zillow Rentals | ||
| 11/24/2023 | Price change | $3,200-5.9%$1/sqft |
Source: Zillow Rentals | ||
![[object Object]](https://photos.zillowstatic.com/fp/0332267e79074e8dea82873ad65ba150-p_i.jpg)
