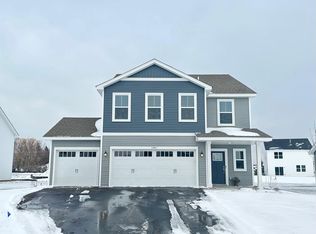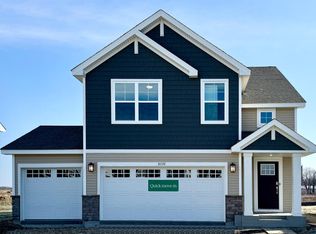Closed
$430,000
11542 81st Ln NE, Otsego, MN 55330
5beds
2,505sqft
Single Family Residence
Built in 2023
0.25 Acres Lot
$448,600 Zestimate®
$172/sqft
$3,013 Estimated rent
Home value
$448,600
$426,000 - $471,000
$3,013/mo
Zestimate® history
Loading...
Owner options
Explore your selling options
What's special
***Ask how you can save up to $10,000 in closing costs by using Seller’s Preferred Lender*** This competitively priced 5 bedroom home has 1 bedroom on the main level and 4 bedrooms on the upper level! The huge oversized loft is a great getaway space for cozy movie nights! This home is situated on a great corner lot! No association in Hunter Hills, so enjoy the flexibilty to add a privacy fence, shed, patio, etc!
Zillow last checked: 8 hours ago
Listing updated: May 06, 2025 at 06:56pm
Listed by:
Cale Woods 612-479-9500,
Lennar Sales Corp
Bought with:
Tiffany Larson
Keller Williams Classic Realty
Rod Larson
Source: NorthstarMLS as distributed by MLS GRID,MLS#: 6419998
Facts & features
Interior
Bedrooms & bathrooms
- Bedrooms: 5
- Bathrooms: 3
- Full bathrooms: 2
- 3/4 bathrooms: 1
Bedroom 1
- Level: Upper
- Area: 224 Square Feet
- Dimensions: 14x16
Bedroom 2
- Level: Upper
- Area: 110 Square Feet
- Dimensions: 10x11
Bedroom 3
- Level: Upper
- Area: 143 Square Feet
- Dimensions: 11x13
Bedroom 4
- Level: Upper
- Area: 154 Square Feet
- Dimensions: 14x11
Bedroom 5
- Level: Main
- Area: 110 Square Feet
- Dimensions: 10x11
Dining room
- Level: Main
- Area: 210 Square Feet
- Dimensions: 14x15
Family room
- Level: Main
- Area: 176 Square Feet
- Dimensions: 16x11
Kitchen
- Level: Main
- Area: 180 Square Feet
- Dimensions: 10x18
Loft
- Level: Upper
- Area: 225 Square Feet
- Dimensions: 15x15
Heating
- Forced Air
Cooling
- Central Air
Appliances
- Included: Air-To-Air Exchanger, Dishwasher, Disposal, Freezer, Humidifier, Microwave, Range, Refrigerator
Features
- Has basement: No
- Number of fireplaces: 1
Interior area
- Total structure area: 2,505
- Total interior livable area: 2,505 sqft
- Finished area above ground: 2,505
- Finished area below ground: 0
Property
Parking
- Total spaces: 3
- Parking features: Attached, Asphalt
- Attached garage spaces: 3
- Details: Garage Dimensions (30x20), Garage Door Height (7), Garage Door Width (16)
Accessibility
- Accessibility features: None
Features
- Levels: Two
- Stories: 2
- Patio & porch: Covered, Front Porch
Lot
- Size: 0.25 Acres
- Dimensions: 83 x 130 x 76 x 125
Details
- Foundation area: 1055
- Parcel number: TBD
- Zoning description: Residential-Single Family
Construction
Type & style
- Home type: SingleFamily
- Property subtype: Single Family Residence
Materials
- Vinyl Siding
- Foundation: Slab
- Roof: Asphalt
Condition
- Age of Property: 2
- New construction: Yes
- Year built: 2023
Details
- Builder name: LENNAR
Utilities & green energy
- Electric: Circuit Breakers, 200+ Amp Service
- Gas: Natural Gas
- Sewer: City Sewer/Connected
- Water: City Water/Connected
Community & neighborhood
Location
- Region: Otsego
- Subdivision: Hunter Hills
HOA & financial
HOA
- Has HOA: No
Price history
| Date | Event | Price |
|---|---|---|
| 10/10/2025 | Listing removed | $449,900$180/sqft |
Source: | ||
| 7/5/2025 | Listed for sale | $449,900+4.6%$180/sqft |
Source: | ||
| 10/20/2023 | Sold | $430,000$172/sqft |
Source: | ||
| 8/24/2023 | Pending sale | $430,000+2.4%$172/sqft |
Source: | ||
| 8/19/2023 | Listed for sale | $419,990$168/sqft |
Source: | ||
Public tax history
Tax history is unavailable.
Neighborhood: 55330
Nearby schools
GreatSchools rating
- 8/10Prairie View Elementary & MiddleGrades: K-4Distance: 0.6 mi
- 8/10Prairie View Middle SchoolGrades: 6-8Distance: 0.6 mi
- 10/10Rogers Senior High SchoolGrades: 9-12Distance: 6.5 mi
Get a cash offer in 3 minutes
Find out how much your home could sell for in as little as 3 minutes with a no-obligation cash offer.
Estimated market value
$448,600
Get a cash offer in 3 minutes
Find out how much your home could sell for in as little as 3 minutes with a no-obligation cash offer.
Estimated market value
$448,600

