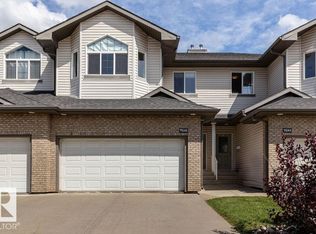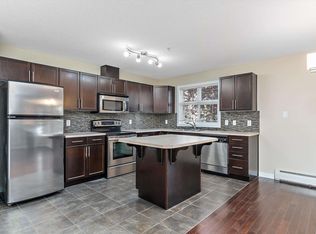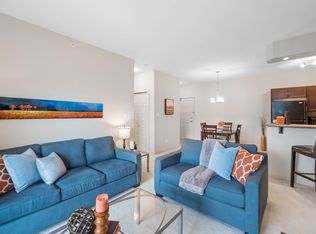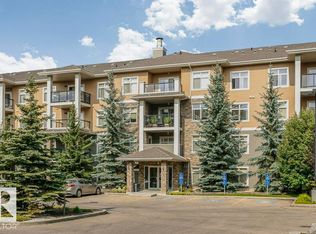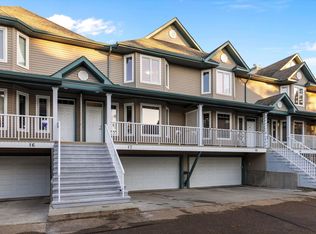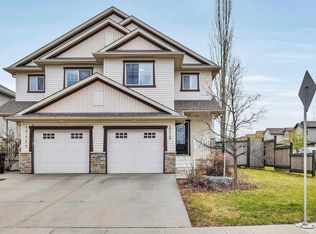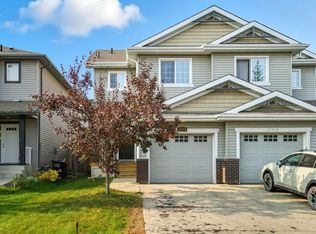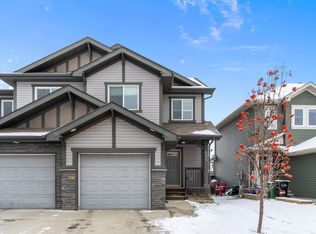Welcome to RUTHERFORD LANE. This well kept 2 storey townhouse located in a quiet area. Main floor features HIGH CEILINGS open to below in the living room with GAS fireplace. White kitchen cabinets looking over the dining room. Upper floor offering a nice sized MASTER room with VAULTED ceiling and 3 piece en-suite. Two more good sized bedrooms and a 4 piece full bath on the upper floor as well. Basement finished with FAMILY ROOM and a WETBAR. Brand new HE VINYL PLANK flooring throughout the main and upper floor. New paint throughout as well. It comes with DOUBLE attached garage. Walking distance to PUBLIC TRANSIT, SHOPPING. Close to SCHOOL, PARK and all amenities. Easy access to LRT, SOUTH COMMON, ANTHONY HENDAY freeway.
For sale
C$392,800
11544 11th Ave SW, Edmonton, AB T6W 1W8
3beds
1,373sqft
Townhouse
Built in 2006
-- sqft lot
$-- Zestimate®
C$286/sqft
C$-- HOA
What's special
High ceilingsGas fireplaceWhite kitchen cabinetsGood sized bedroomsHe vinyl plank flooring
- 35 days |
- 8 |
- 0 |
Zillow last checked: 8 hours ago
Listing updated: November 05, 2025 at 10:00am
Listed by:
Patrick C Au,
Century 21 Masters
Source: RAE,MLS®#: E4464783
Facts & features
Interior
Bedrooms & bathrooms
- Bedrooms: 3
- Bathrooms: 3
- Full bathrooms: 2
- 1/2 bathrooms: 1
Primary bedroom
- Level: Upper
Family room
- Level: Basement
- Area: 208.68
- Dimensions: 14.8 x 14.1
Heating
- Forced Air-1, Natural Gas
Appliances
- Included: Dishwasher-Built-In, Dryer, Microwave Hood Fan, Refrigerator, Electric Stove, Washer
Features
- Vaulted Ceiling(s)
- Flooring: Vinyl Plank
- Windows: Vinyl Windows
- Basement: Full, Finished
Interior area
- Total structure area: 1,373
- Total interior livable area: 1,373 sqft
Property
Parking
- Total spaces: 2
- Parking features: Double Garage Attached, Garage Control, Garage Opener
- Attached garage spaces: 2
Features
- Levels: 2 Storey,3
- Patio & porch: Deck
- Exterior features: Landscaped, Playground Nearby
- Fencing: Fenced
Lot
- Features: Landscaped, Park/Reserve, Playground Nearby, Near Public Transit, Schools, Shopping Nearby, Public Transportation
Construction
Type & style
- Home type: Townhouse
- Property subtype: Townhouse
Materials
- Foundation: Concrete Perimeter
- Roof: Asphalt
Condition
- Year built: 2006
Community & HOA
Community
- Features: Deck, Vaulted Ceiling
- Security: Smoke Detector(s), Detectors Smoke
HOA
- Has HOA: Yes
- Services included: Exterior Maintenance, Landscape/Snow Removal, Professional Management, Reserve Fund Contribution
Location
- Region: Edmonton
Financial & listing details
- Price per square foot: C$286/sqft
- Date on market: 11/5/2025
- Ownership: Private
Patrick C Au
By pressing Contact Agent, you agree that the real estate professional identified above may call/text you about your search, which may involve use of automated means and pre-recorded/artificial voices. You don't need to consent as a condition of buying any property, goods, or services. Message/data rates may apply. You also agree to our Terms of Use. Zillow does not endorse any real estate professionals. We may share information about your recent and future site activity with your agent to help them understand what you're looking for in a home.
Price history
Price history
Price history is unavailable.
Public tax history
Public tax history
Tax history is unavailable.Climate risks
Neighborhood: Hertiage Valley
Nearby schools
GreatSchools rating
No schools nearby
We couldn't find any schools near this home.
- Loading
