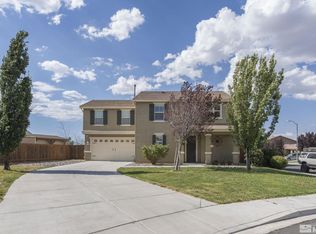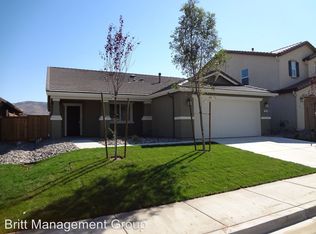Closed
$635,000
11545 Rivolli Dr, Reno, NV 89521
4beds
2,300sqft
Single Family Residence
Built in 2012
10,018.8 Square Feet Lot
$733,300 Zestimate®
$276/sqft
$3,068 Estimated rent
Home value
$733,300
$697,000 - $770,000
$3,068/mo
Zestimate® history
Loading...
Owner options
Explore your selling options
What's special
Welcome to your dream home in Curti Ranch/S. Reno! This stunning 4-bed, 2.5-bath 2-story home boasts modern updates and sleek gray tones throughout. Everything you see was just rebuilt and completed in 2023. With brand new flooring, an all new kitchen, new bathrooms, light fixtures, interior & exterior painting, and all new window coverings, this home is truly turn-key., Not only is this home visually appealing, but it also comes with a new furnace, new water heater, and new AC.The lot is a blank slate, allowing you to unleash your creativity and design your own outdoor oasis, with plenty of room for a pool or even a sport court, and breathtaking mountain views that will leave you in awe. With the recent rebuild in 2023 after a fire in 2019, this home offers the benefits of new construction without the wait. Don't miss this opportunity to own a like-new home in a desirable location with endless possibilities. Schedule a showing today and make 11545 Rivolli Court your forever home! CHECK OUT THE 3D TOUR & FLOORPLAN!
Zillow last checked: 8 hours ago
Listing updated: May 14, 2025 at 03:43am
Listed by:
Devin Scruggs BS.143922 775-843-1801,
Dickson Realty - Caughlin
Bought with:
Tonirose Calimlim, S.173849
Fathom Realty
Source: NNRMLS,MLS#: 230003328
Facts & features
Interior
Bedrooms & bathrooms
- Bedrooms: 4
- Bathrooms: 3
- Full bathrooms: 2
- 1/2 bathrooms: 1
Heating
- Electric, Forced Air, Natural Gas
Cooling
- Central Air, Electric, Refrigerated
Appliances
- Included: Dishwasher, Disposal, Gas Range, Microwave
- Laundry: Laundry Area, Laundry Room, Shelves
Features
- Breakfast Bar, Ceiling Fan(s), Walk-In Closet(s)
- Flooring: Carpet, Laminate
- Windows: Blinds, Double Pane Windows, Vinyl Frames
- Has fireplace: No
Interior area
- Total structure area: 2,300
- Total interior livable area: 2,300 sqft
Property
Parking
- Total spaces: 2
- Parking features: Attached
- Attached garage spaces: 2
Features
- Stories: 2
- Patio & porch: Patio
- Exterior features: None
- Fencing: Back Yard
- Has view: Yes
- View description: Mountain(s)
Lot
- Size: 10,018 sqft
- Features: Landscaped, Level
Details
- Parcel number: 14301127
- Zoning: Pd
Construction
Type & style
- Home type: SingleFamily
- Property subtype: Single Family Residence
Materials
- Stucco
- Foundation: Slab
- Roof: Pitched,Tile
Condition
- Year built: 2012
Utilities & green energy
- Sewer: Public Sewer
- Water: Public
- Utilities for property: Electricity Available, Internet Available, Natural Gas Available, Sewer Available, Water Available, Cellular Coverage
Community & neighborhood
Security
- Security features: Smoke Detector(s)
Location
- Region: Reno
- Subdivision: G. Curti Ranch - Unit 5
HOA & financial
HOA
- Has HOA: Yes
- HOA fee: $60 quarterly
- Amenities included: Maintenance Grounds
Other
Other facts
- Listing terms: 1031 Exchange,Cash,Conventional,FHA,VA Loan
Price history
| Date | Event | Price |
|---|---|---|
| 6/1/2023 | Sold | $635,000+1.6%$276/sqft |
Source: | ||
| 4/17/2023 | Pending sale | $625,000$272/sqft |
Source: | ||
| 4/13/2023 | Listed for sale | $625,000+30.2%$272/sqft |
Source: | ||
| 7/28/2020 | Sold | $480,000+0.2%$209/sqft |
Source: | ||
| 6/30/2020 | Pending sale | $479,000$208/sqft |
Source: RE/MAX Realty Affiliates-Reno #200007868 Report a problem | ||
Public tax history
| Year | Property taxes | Tax assessment |
|---|---|---|
| 2025 | $3,563 +1.4% | $167,421 +4.7% |
| 2024 | $3,514 +18.9% | $159,872 +66.2% |
| 2023 | $2,955 -6% | $96,198 -24.7% |
Find assessor info on the county website
Neighborhood: Damonte Ranch
Nearby schools
GreatSchools rating
- 9/10Jwood Raw Elementary SchoolGrades: PK-5Distance: 1.3 mi
- 6/10Kendyl Depoali Middle SchoolGrades: 6-8Distance: 3 mi
- 7/10Damonte Ranch High SchoolGrades: 9-12Distance: 2 mi
Schools provided by the listing agent
- Elementary: Brown
- Middle: Depoali
- High: Damonte
Source: NNRMLS. This data may not be complete. We recommend contacting the local school district to confirm school assignments for this home.
Get a cash offer in 3 minutes
Find out how much your home could sell for in as little as 3 minutes with a no-obligation cash offer.
Estimated market value
$733,300

