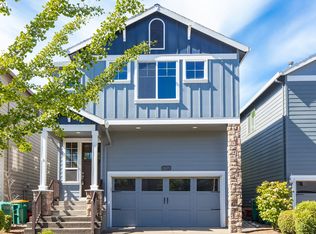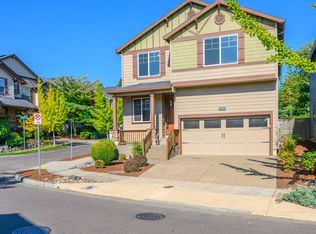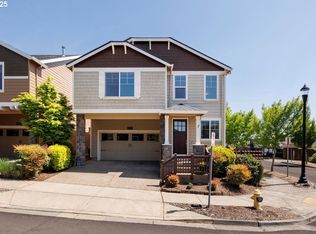Move-in ready, corner lot overlooking Holland Park located in the "Street of New Beginnings" neighborhood. Enjoy easy access to Hwy 217 without the freeway noise. Great-room open-concept design with four bedrooms, two-and-a-half baths, plus a bonus office. Upstairs laundry room, walk in closets in 3 bedrooms including extra large walk-in closet in the master. Upgraded features include hardwood floors, granite counter-tops, eating bar, GE stainless steel appliances, large walk-in pantry, top-down/bottom-up Hunter Douglas blinds with blackout shades in all 4 bedrooms and custom built extra large (19 X 5) storage loft in garage. Master bathroom features raised counter-tops with dual sinks, marble tile, large shower and tiled-in soaking tub. Beautifully landscaped fully fenced backyard with easy maintenance, featuring Synlawn and extended an concrete patio. Air conditioning. Plumbed for central vacuum. Fresh paint throughout and brand new carpet installed February 2015. Must see! Additional property info: http://www.forsalebyowner.com/listing/4-bed-Single-Family-home-for-sale-by-owner-11545-SW-Butte-Ln-97008/24036856?provider_id=28079
This property is off market, which means it's not currently listed for sale or rent on Zillow. This may be different from what's available on other websites or public sources.


