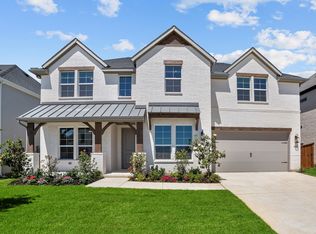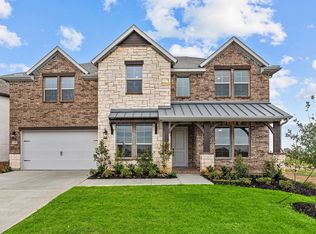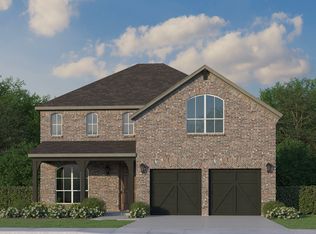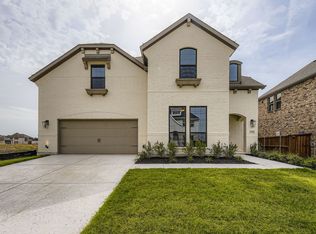Sold
Price Unknown
11545 Wulstone Rd, Haslet, TX 76052
4beds
3,653sqft
Single Family Residence
Built in 2025
7,405.2 Square Feet Lot
$541,000 Zestimate®
$--/sqft
$3,503 Estimated rent
Home value
$541,000
$503,000 - $579,000
$3,503/mo
Zestimate® history
Loading...
Owner options
Explore your selling options
What's special
Summer Savings! Take advantage of a Year 1 Rate of 3.5 percent 5.584 percent APR or flex cash equivalent on this home. Must close by July 31, 2025. See sales consultant for details. Located in Northwest ISD! This stunning 2-story home provides a comfortable open floorplan with an Extra Suite, ideal for extended stay guests. A private home office followed by an intimate dining room is great for entertaining. The kitchen features a spacious island and overlooks the well-lit great room. A cozy dining area allows access to the covered patio, great for outdoor living. In from the garage, a HovHall and laundry room keep your home tidy. The primary suite with private bath and spacious walk-in closet. A versatile loft and 2 additional bedrooms with hall bath allow for comfort for all. Located in Wellington, the neighborhood will offer amazing amenities including a resort style pool, multi-use amenity center, playground, and walking trails.
Zillow last checked: 8 hours ago
Listing updated: September 18, 2025 at 11:50am
Listed by:
Teri Walter 0411020 469-737-1480,
Key Trek-CC 469-737-1480
Bought with:
Adriana Fraire
Keller Williams Fort Worth
Source: NTREIS,MLS#: 20801407
Facts & features
Interior
Bedrooms & bathrooms
- Bedrooms: 4
- Bathrooms: 4
- Full bathrooms: 3
- 1/2 bathrooms: 1
Primary bedroom
- Features: Dual Sinks, Double Vanity, En Suite Bathroom, Linen Closet, Separate Shower, Walk-In Closet(s)
- Level: First
- Dimensions: 15 x 15
Bedroom
- Features: En Suite Bathroom, Walk-In Closet(s)
- Level: First
- Dimensions: 10 x 10
Bedroom
- Features: Walk-In Closet(s)
- Level: Second
- Dimensions: 10 x 13
Bedroom
- Level: Second
- Dimensions: 10 x 11
Dining room
- Level: First
- Dimensions: 11 x 12
Dining room
- Level: First
- Dimensions: 11 x 12
Kitchen
- Features: Eat-in Kitchen, Kitchen Island, Stone Counters, Walk-In Pantry
- Level: First
- Dimensions: 11 x 18
Living room
- Features: Fireplace
- Level: First
- Dimensions: 18 x 20
Loft
- Level: Second
- Dimensions: 19 x 19
Office
- Level: First
- Dimensions: 10 x 11
Heating
- Central, Natural Gas
Cooling
- Central Air, Electric
Appliances
- Included: Dishwasher, Electric Oven, Disposal, Microwave
Features
- Decorative/Designer Lighting Fixtures, Smart Home, Cable TV
- Flooring: Carpet, Ceramic Tile, Laminate
- Has basement: No
- Number of fireplaces: 1
- Fireplace features: Great Room
Interior area
- Total interior livable area: 3,653 sqft
Property
Parking
- Total spaces: 3
- Parking features: Door-Single, Garage Faces Front, Garage, Garage Door Opener, Tandem
- Attached garage spaces: 3
Features
- Levels: Two
- Stories: 2
- Patio & porch: Covered
- Exterior features: Rain Gutters
- Pool features: None
- Fencing: Wood
Lot
- Size: 7,405 sqft
- Dimensions: 60 x 120
- Features: Cul-De-Sac, Interior Lot, Landscaped
Details
- Parcel number: E24
Construction
Type & style
- Home type: SingleFamily
- Architectural style: Traditional,Detached
- Property subtype: Single Family Residence
Materials
- Brick
- Foundation: Slab
- Roof: Composition
Condition
- Year built: 2025
Utilities & green energy
- Sewer: Public Sewer
- Water: Public
- Utilities for property: Sewer Available, Water Available, Cable Available
Green energy
- Energy efficient items: HVAC, Rain/Freeze Sensors
Community & neighborhood
Security
- Security features: Security System
Community
- Community features: Curbs
Location
- Region: Haslet
- Subdivision: Wellington
HOA & financial
HOA
- Has HOA: Yes
- HOA fee: $885 annually
- Services included: Association Management, Maintenance Grounds
- Association name: See Sales Consultant
Price history
| Date | Event | Price |
|---|---|---|
| 9/15/2025 | Sold | -- |
Source: NTREIS #20801407 Report a problem | ||
| 8/19/2025 | Pending sale | $550,000$151/sqft |
Source: NTREIS #20801407 Report a problem | ||
| 7/16/2025 | Price change | $550,000-12%$151/sqft |
Source: | ||
| 6/30/2025 | Price change | $625,000-1.3%$171/sqft |
Source: NTREIS #20801407 Report a problem | ||
| 6/20/2025 | Price change | $633,000-0.3%$173/sqft |
Source: NTREIS #20801407 Report a problem | ||
Public tax history
Tax history is unavailable.
Neighborhood: 76052
Nearby schools
GreatSchools rating
- 7/10Sonny & Allegra Nance Elementary SchoolGrades: PK-5Distance: 2 mi
- 6/10Leo Adams MiddleGrades: 6-8Distance: 0.9 mi
- 7/10V R Eaton High SchoolGrades: 9-12Distance: 0.6 mi
Schools provided by the listing agent
- Elementary: Sonny And Allegra Nance
- Middle: Leo Adams
- High: Eaton
- District: Northwest ISD
Source: NTREIS. This data may not be complete. We recommend contacting the local school district to confirm school assignments for this home.
Get a cash offer in 3 minutes
Find out how much your home could sell for in as little as 3 minutes with a no-obligation cash offer.
Estimated market value$541,000
Get a cash offer in 3 minutes
Find out how much your home could sell for in as little as 3 minutes with a no-obligation cash offer.
Estimated market value
$541,000



