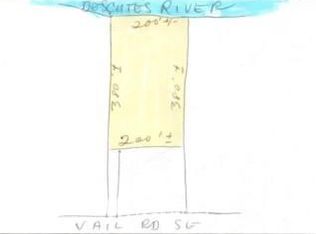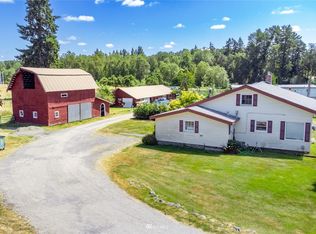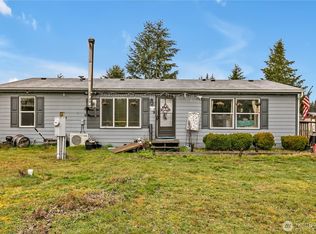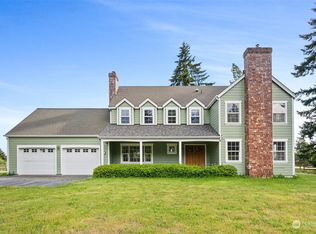Sold
Listed by:
Adina Groza,
BHGRE - Northwest Home Team
Bought with: John L. Scott, Inc.
$520,000
11549 Vail Road SE, Yelm, WA 98597
3beds
1,900sqft
Manufactured On Land
Built in 2004
4.8 Acres Lot
$551,100 Zestimate®
$274/sqft
$2,069 Estimated rent
Home value
$551,100
$518,000 - $584,000
$2,069/mo
Zestimate® history
Loading...
Owner options
Explore your selling options
What's special
Welcome to a charming well maintained manufactured home, nestled on a spacious lot. The interior of the home features an open layout with a spacious living room, cozy dining area, family room and a well-appointed kitchen with plenty of cabinet and counter space. The main bedroom has a walk in closet and ensuite bathroom, while the other two bedrooms are perfect for guests or a home office. Don't forget the whole house AC. Outside you will find a large deck perfect for enjoying the peaceful surroundings, newer roof, as well as a fenced backyard for pets or play. The oversized garage/shop is a handyman's dream with plenty of space for tools and projects. Home is wired for a generator and it comes with one too.
Zillow last checked: 8 hours ago
Listing updated: September 03, 2024 at 01:22pm
Listed by:
Adina Groza,
BHGRE - Northwest Home Team
Bought with:
Lyndsey L Wann, 104099
John L. Scott, Inc.
Source: NWMLS,MLS#: 2260272
Facts & features
Interior
Bedrooms & bathrooms
- Bedrooms: 3
- Bathrooms: 2
- Full bathrooms: 2
- Main level bathrooms: 2
- Main level bedrooms: 3
Primary bedroom
- Level: Main
Bedroom
- Level: Main
Bedroom
- Level: Main
Bathroom full
- Level: Main
Bathroom full
- Level: Main
Bonus room
- Level: Main
Dining room
- Level: Main
Entry hall
- Level: Main
Family room
- Level: Main
Kitchen with eating space
- Level: Main
Living room
- Level: Main
Utility room
- Level: Main
Heating
- Heat Pump
Cooling
- Heat Pump
Appliances
- Included: Dishwasher(s), Dryer(s), Refrigerator(s), Stove(s)/Range(s), Washer(s)
Features
- Bath Off Primary, Ceiling Fan(s), Dining Room, Walk-In Pantry
- Flooring: Vinyl, Carpet
- Doors: French Doors
- Basement: None
- Has fireplace: No
- Fireplace features: Gas
Interior area
- Total structure area: 1,900
- Total interior livable area: 1,900 sqft
Property
Parking
- Total spaces: 3
- Parking features: Detached Garage, RV Parking
- Garage spaces: 3
Features
- Levels: One
- Stories: 1
- Entry location: Main
- Patio & porch: Bath Off Primary, Ceiling Fan(s), Dining Room, French Doors, Walk-In Closet(s), Walk-In Pantry, Wall to Wall Carpet
- Has view: Yes
- View description: Territorial
Lot
- Size: 4.80 Acres
- Features: Paved, Deck, Fenced-Partially, Propane, RV Parking
- Topography: Level,Sloped
- Residential vegetation: Brush, Wooded
Details
- Parcel number: 22732110802
- Zoning description: Jurisdiction: County
- Special conditions: Standard
Construction
Type & style
- Home type: MobileManufactured
- Property subtype: Manufactured On Land
Materials
- Cement Planked, Wood Products
- Foundation: Tie Down
- Roof: Composition
Condition
- Year built: 2004
- Major remodel year: 2004
Utilities & green energy
- Sewer: Septic Tank, Company: Septic
- Water: Individual Well, Company: Well
Community & neighborhood
Location
- Region: Yelm
- Subdivision: Bald Hills
Other
Other facts
- Body type: Double Wide
- Listing terms: Cash Out,Conventional,FHA,VA Loan
- Cumulative days on market: 291 days
Price history
| Date | Event | Price |
|---|---|---|
| 9/3/2024 | Sold | $520,000+0.2%$274/sqft |
Source: | ||
| 8/1/2024 | Pending sale | $519,000$273/sqft |
Source: | ||
| 7/3/2024 | Listed for sale | $519,000+82.1%$273/sqft |
Source: | ||
| 10/24/2008 | Sold | $285,000+14%$150/sqft |
Source: | ||
| 7/21/2006 | Sold | $250,000+36.9%$132/sqft |
Source: | ||
Public tax history
| Year | Property taxes | Tax assessment |
|---|---|---|
| 2024 | $3,151 -22.5% | $422,500 +0.9% |
| 2023 | $4,063 -1.9% | $418,600 -5.4% |
| 2022 | $4,141 +2.8% | $442,400 +20.6% |
Find assessor info on the county website
Neighborhood: 98597
Nearby schools
GreatSchools rating
- 4/10Yelm Prairie Elementary SchoolGrades: PK-5Distance: 1 mi
- 6/10Ridgeline Middle SchoolGrades: 6-8Distance: 2.4 mi
- 4/10Yelm High School 12Grades: 9-12Distance: 3.4 mi
Sell for more on Zillow
Get a free Zillow Showcase℠ listing and you could sell for .
$551,100
2% more+ $11,022
With Zillow Showcase(estimated)
$562,122


