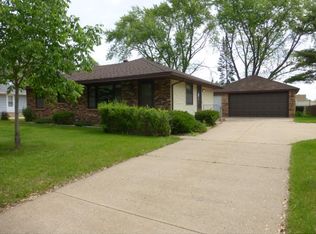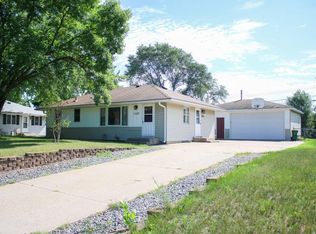Closed
$315,000
11549 Wren St NW, Coon Rapids, MN 55433
3beds
1,920sqft
Single Family Residence
Built in 1960
0.23 Square Feet Lot
$318,000 Zestimate®
$164/sqft
$2,340 Estimated rent
Home value
$318,000
$289,000 - $350,000
$2,340/mo
Zestimate® history
Loading...
Owner options
Explore your selling options
What's special
Look no further! You will fall in love with this immaculate, light and bright home from the moment you pull into the concrete driveway! Inside you will find 3br, 2ba and loads of room to entertain. The kitchen has plenty of storage and counterspace plus there is a pantry in the dining room. A brand new patio door also graces the dining area. The living room boasts large picture windows and makes a great place to relax after a long day! Sparkling French Pane windows can be found throughout the main level and gleaming laminate and vinyl flooring an be found the kitchen/bath. Also on the main floor you will find 2 great sized bedrooms and and updated bath. In the lower level there is a large family room, primary bedroom, bathroom plus and office and storage room in addition to the large laundry/utility room. The garage is a hobbyist's dream with an oversized 2 car main area, a shop area and a separate workshop/studio/WFH space/whatever you choose depending on your finishing touches! Coming in at just under 1000 sqft, you can do just about anything! Outside you will find a large deck, fenced yard, great gazebo and a 10x12 shed and there's still plenty of yard left to run, jump and play! Located within walking distance of schools, trails, shopping, dining and more, you will love living in this area! Don't delay, schedule your showing today!
Zillow last checked: 8 hours ago
Listing updated: November 20, 2025 at 10:36pm
Listed by:
Shantelle Odegard 612-490-5894,
RE/MAX Results
Bought with:
Sharon L. Fox
Realty Group, LLC
Source: NorthstarMLS as distributed by MLS GRID,MLS#: 6594601
Facts & features
Interior
Bedrooms & bathrooms
- Bedrooms: 3
- Bathrooms: 2
- Full bathrooms: 1
- 3/4 bathrooms: 1
Bedroom 1
- Level: Lower
- Area: 264 Square Feet
- Dimensions: 22x12
Bedroom 2
- Area: 110 Square Feet
- Dimensions: 11x10
Bedroom 3
- Level: Main
- Area: 154 Square Feet
- Dimensions: 14x11
Dining room
- Level: Main
- Area: 132 Square Feet
- Dimensions: 12x11
Family room
- Level: Lower
- Area: 264 Square Feet
- Dimensions: 22x12
Other
- Level: Main
- Area: 144 Square Feet
- Dimensions: 12x12
Kitchen
- Level: Main
- Area: 192 Square Feet
- Dimensions: 16x12
Living room
- Level: Main
- Area: 264 Square Feet
- Dimensions: 22x12
Office
- Level: Lower
- Area: 120 Square Feet
- Dimensions: 15x8
Utility room
- Level: Lower
- Area: 154 Square Feet
- Dimensions: 14x11
Workshop
- Level: Main
- Area: 276 Square Feet
- Dimensions: 23x12
Heating
- Forced Air
Cooling
- Central Air
Appliances
- Included: Dishwasher, Dryer, Exhaust Fan, Microwave, Range, Refrigerator, Washer
Features
- Basement: Block
- Has fireplace: No
Interior area
- Total structure area: 1,920
- Total interior livable area: 1,920 sqft
- Finished area above ground: 960
- Finished area below ground: 850
Property
Parking
- Total spaces: 3
- Parking features: Detached
- Garage spaces: 3
- Details: Garage Dimensions (30x22)
Accessibility
- Accessibility features: Other
Features
- Levels: One
- Stories: 1
- Patio & porch: Deck
- Fencing: Chain Link,Wood
Lot
- Size: 0.23 sqft
- Dimensions: 135 x 75
- Features: Many Trees
Details
- Additional structures: Gazebo, Storage Shed
- Foundation area: 960
- Parcel number: 163124110030
- Zoning description: Residential-Single Family
Construction
Type & style
- Home type: SingleFamily
- Property subtype: Single Family Residence
Materials
- Fiber Cement
Condition
- Age of Property: 65
- New construction: No
- Year built: 1960
Utilities & green energy
- Gas: Natural Gas
- Sewer: City Sewer/Connected
- Water: City Water/Connected
Community & neighborhood
Location
- Region: Coon Rapids
- Subdivision: Thompson Heights 3rd Add
HOA & financial
HOA
- Has HOA: No
Other
Other facts
- Road surface type: Paved
Price history
| Date | Event | Price |
|---|---|---|
| 11/18/2024 | Sold | $315,000-3%$164/sqft |
Source: | ||
| 11/10/2024 | Pending sale | $324,900$169/sqft |
Source: | ||
| 9/13/2024 | Price change | $324,900-3%$169/sqft |
Source: | ||
| 8/30/2024 | Listed for sale | $334,900$174/sqft |
Source: | ||
| 8/29/2024 | Listing removed | $334,900$174/sqft |
Source: | ||
Public tax history
| Year | Property taxes | Tax assessment |
|---|---|---|
| 2024 | $2,645 +1.8% | $257,669 +0.5% |
| 2023 | $2,599 +5.6% | $256,406 -0.7% |
| 2022 | $2,462 +3.5% | $258,259 +19.2% |
Find assessor info on the county website
Neighborhood: 55433
Nearby schools
GreatSchools rating
- 4/10Morris Bye Elementary SchoolGrades: K-5Distance: 0.7 mi
- 4/10Coon Rapids Middle SchoolGrades: 6-8Distance: 0.2 mi
- 5/10Coon Rapids Senior High SchoolGrades: 9-12Distance: 0.1 mi
Get a cash offer in 3 minutes
Find out how much your home could sell for in as little as 3 minutes with a no-obligation cash offer.
Estimated market value
$318,000
Get a cash offer in 3 minutes
Find out how much your home could sell for in as little as 3 minutes with a no-obligation cash offer.
Estimated market value
$318,000

