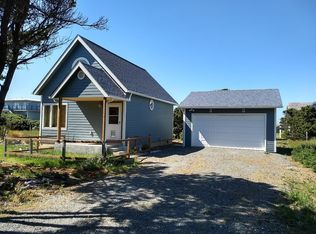Ocean views from totally remodeled New England marine-style 2BDR/1.5BA 2 story home. Beautiful custom made maple cabinets in high-end kitchen with thick butcher-block countertops, SubZero refrigerator. Period lighting throughout home. Winding maple staircase leads to a gallery and spacious room with cathedral ceilings, maple floors built in 2015 for bedrooms or large family room. Sliding doors lead onto upstairs deck. Custom windows throughout. Short walking distance to Old Town and Beaches.
This property is off market, which means it's not currently listed for sale or rent on Zillow. This may be different from what's available on other websites or public sources.


