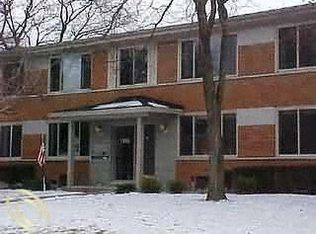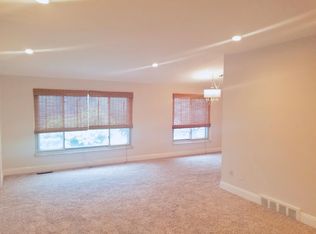Clean, updated upper level condo in Birmingham North Condo complex. Walking distance to Pembroke Elementary and Derby Middle School with bus service to Seaholm High School. Open living room with dining area. Home Office/Library with ample storage. Large, open kitchen offers loads of counter and storage space. Updated main bath. Two bedrooms with large closets. Master bedroom has in-suite 1/2 bath. Updates include; new carpet, new laminate wood floor in the kitchen, built-in storage, attached shelving throughout the unit, newer furnace and hot water tank. Basement is clean and open offering open storage area plus private storage room. Full size washer and dryer in basement. Move in time to enjoy the in-ground pool available for residents! 1 assigned parking space under carport. Complex is beautifully maintained and conveniently located. Schedule your private showing today!
This property is off market, which means it's not currently listed for sale or rent on Zillow. This may be different from what's available on other websites or public sources.

