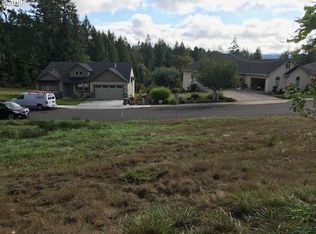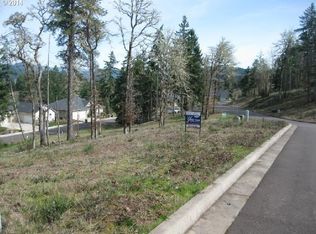If you are looking for a home that provides seperation of space, this is the home for you. Entering the home you are greeted with a decorative staircase. Stepping to your left you enter the livingroom and are greeted with eucalyptus floors, a ceiling fan mounted on the soaring ceiling while natural light fills the space.Pass through the French doors into the large family room which includes a gas fireplace, built-ins, hardwood flooring and twelve-foot ceilings. The adjoining dining room features a sliding patio door revealing a view of the covered patio and gorgeoua water feature.The dining room opens up to the kitchen with its glass doored pantry, gas range and warming oven located in the granite island, stainless steel refrigerator, wine refrigerator and unddermount sink situated in the quartz countertop. Work from home? The roomy office is located on the first floor and includes built in bookcases and more natural light. The office has easy access to the full bath located just steps away. Upstairs the primary ensuite inlcues a jetted tub, walk-in shower, custom dual sinks, and an adjoining 8 ftX 15 ft primary closet which hosts the 6ft x 6ft area for the washer and dryer. To provide privacy, the two other bedrooms and third full bath are located across the walkway which overlooks the livingroom. Along with the ample storage in the three car garage there are mulitiple storage areas spread throughout the home.
This property is off market, which means it's not currently listed for sale or rent on Zillow. This may be different from what's available on other websites or public sources.


