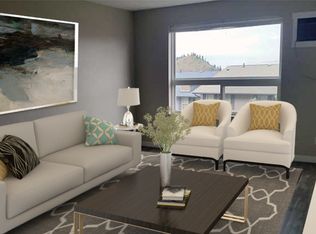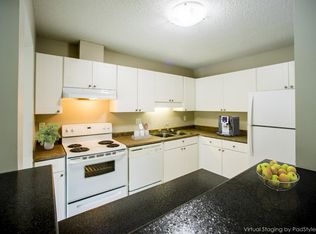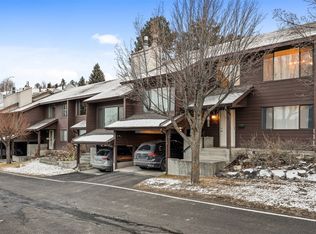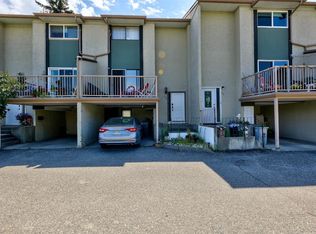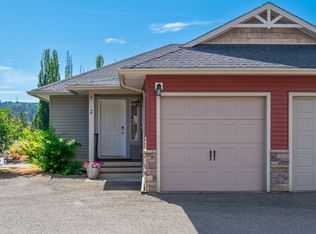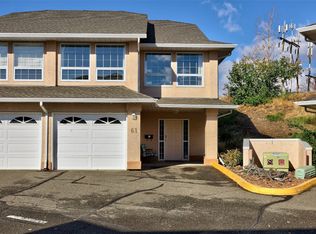1155 Hugh Allan Dr #16, Kamloops, BC V1S 1B4
What's special
- 167 days |
- 23 |
- 0 |
Zillow last checked: 8 hours ago
Listing updated: November 17, 2025 at 11:02am
Tracy Mackenzie,
RE/MAX Real Estate (Kamloops)
Facts & features
Interior
Bedrooms & bathrooms
- Bedrooms: 3
- Bathrooms: 2
- Full bathrooms: 1
- 1/2 bathrooms: 1
Primary bedroom
- Level: Main
- Dimensions: 12.00x11.00
Bedroom
- Level: Basement
- Dimensions: 14.00x12.00
Bedroom
- Level: Basement
- Dimensions: 8.00x8.00
Dining room
- Level: Main
- Dimensions: 16.00x7.00
Other
- Features: Four Piece Bathroom
- Level: Basement
- Dimensions: 0 x 0
Half bath
- Features: Three Piece Bathroom
- Level: Main
- Dimensions: 0 x 0
Kitchen
- Level: Main
- Dimensions: 12.00x11.00
Living room
- Level: Main
- Dimensions: 18.00x14.00
Storage room
- Level: Basement
- Dimensions: 21.00x11.00
Heating
- Forced Air, Natural Gas
Cooling
- None
Appliances
- Included: Dryer, Dishwasher, Range, Refrigerator, Range Hood, Washer
- Laundry: In Unit
Features
- Flooring: Mixed
- Windows: Window Treatments
- Basement: Partially Finished
- Number of fireplaces: 1
- Fireplace features: Gas
- Common walls with other units/homes: 2+ Common Walls
Interior area
- Total interior livable area: 1,550 sqft
- Finished area above ground: 1,080
- Finished area below ground: 470
Video & virtual tour
Property
Parking
- Total spaces: 2
- Parking features: Additional Parking
- Carport spaces: 1
- Details: Strata Parking Type:Part of Strata/Assoc Lot
Features
- Levels: Two
- Stories: 2
- Patio & porch: Deck, Patio, Balcony
- Exterior features: Balcony, Breezeway
- Pool features: None
- Has view: Yes
- View description: Panoramic
Lot
- Features: Corner Lot, Near Park
Details
- Parcel number: 002143801
- Zoning: RM3
- Special conditions: Standard
Construction
Type & style
- Home type: Townhouse
- Property subtype: Townhouse
Materials
- Cedar, Wood Frame
- Foundation: Concrete Perimeter
- Roof: Asphalt,Shingle
Condition
- New construction: No
- Year built: 1982
Utilities & green energy
- Sewer: Public Sewer
- Water: Public
Community & HOA
Community
- Features: Near Schools, Park, Recreation Area, Shopping
HOA
- Has HOA: Yes
- Services included: Insurance, Maintenance Grounds
- HOA fee: C$410 monthly
Location
- Region: Kamloops
Financial & listing details
- Price per square foot: C$300/sqft
- Annual tax amount: C$2,991
- Date on market: 6/26/2025
- Ownership: Freehold,Strata
By pressing Contact Agent, you agree that the real estate professional identified above may call/text you about your search, which may involve use of automated means and pre-recorded/artificial voices. You don't need to consent as a condition of buying any property, goods, or services. Message/data rates may apply. You also agree to our Terms of Use. Zillow does not endorse any real estate professionals. We may share information about your recent and future site activity with your agent to help them understand what you're looking for in a home.
Price history
Price history
Price history is unavailable.
Public tax history
Public tax history
Tax history is unavailable.Climate risks
Neighborhood: Aberdeen
Nearby schools
GreatSchools rating
No schools nearby
We couldn't find any schools near this home.
- Loading
