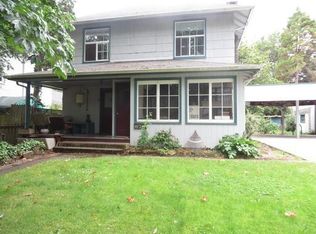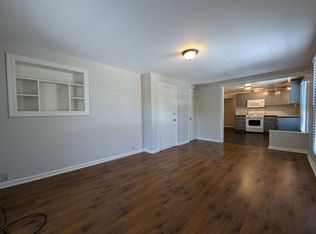Sold
$330,000
1155 Madison St, Eugene, OR 97402
4beds
1,934sqft
Residential, Single Family Residence
Built in 1937
3,920.4 Square Feet Lot
$338,400 Zestimate®
$171/sqft
$2,387 Estimated rent
Home value
$338,400
$321,000 - $355,000
$2,387/mo
Zestimate® history
Loading...
Owner options
Explore your selling options
What's special
Love the charm of an older home? Willing to put in a little sweat equity? This roomy 4 bedroom fixer is just what you've been looking for! All original wood floors, windows and light fixtures throughout. No lack of storage with built-ins at every turn! The home features a spacious living room with a cozy wood burning fireplace and a formal dining room. The serene, fully fenced backyard features fruit trees and a patio for enjoying the summer sun. All kitchen appliances and washer/dryer included. Just minutes away from schools and shopping, and walking distance to Lincoln School Park. This property has great bones and endless potential! Bring your creativity, and schedule a showing today!
Zillow last checked: 8 hours ago
Listing updated: September 10, 2025 at 06:01am
Listed by:
Amy Dean amydeanrealtor@gmail.com,
Amy Dean Real Estate, Inc.
Bought with:
Min Yi Su, 201240122
United Real Estate Properties
Source: RMLS (OR),MLS#: 342086778
Facts & features
Interior
Bedrooms & bathrooms
- Bedrooms: 4
- Bathrooms: 2
- Full bathrooms: 2
- Main level bathrooms: 1
Primary bedroom
- Features: Walkin Closet, Wood Floors
- Level: Upper
- Area: 165
- Dimensions: 15 x 11
Bedroom 2
- Features: Closet, Wallto Wall Carpet
- Level: Upper
- Area: 143
- Dimensions: 13 x 11
Bedroom 3
- Features: Closet, Wallto Wall Carpet
- Level: Upper
- Area: 96
- Dimensions: 12 x 8
Bedroom 4
- Features: Exterior Entry, Closet, Wallto Wall Carpet
- Level: Main
- Area: 120
- Dimensions: 12 x 10
Dining room
- Features: Builtin Features, Formal, Wood Floors
- Level: Main
- Area: 132
- Dimensions: 12 x 11
Kitchen
- Features: Builtin Features, Dishwasher, Disposal, Eating Area, Gas Appliances, Microwave, Builtin Oven, Free Standing Refrigerator, Vinyl Floor
- Level: Main
- Area: 160
- Width: 8
Living room
- Features: Fireplace, French Doors, Wood Floors
- Level: Main
- Area: 276
- Dimensions: 23 x 12
Heating
- Forced Air, Fireplace(s)
Cooling
- None
Appliances
- Included: Built In Oven, Cooktop, Dishwasher, Disposal, Free-Standing Refrigerator, Gas Appliances, Stainless Steel Appliance(s), Microwave, Washer/Dryer, Electric Water Heater
- Laundry: Laundry Room
Features
- Closet, Built-in Features, Formal, Eat-in Kitchen, Walk-In Closet(s)
- Flooring: Vinyl, Wall to Wall Carpet, Wood
- Doors: French Doors
- Windows: Wood Frames
- Basement: Crawl Space
- Number of fireplaces: 1
- Fireplace features: Wood Burning
Interior area
- Total structure area: 1,934
- Total interior livable area: 1,934 sqft
Property
Parking
- Total spaces: 1
- Parking features: Driveway, Carport
- Garage spaces: 1
- Has carport: Yes
- Has uncovered spaces: Yes
Features
- Levels: Two
- Stories: 2
- Patio & porch: Patio
- Exterior features: Yard, Exterior Entry
- Fencing: Fenced
Lot
- Size: 3,920 sqft
- Features: Level, On Busline, Trees, SqFt 3000 to 4999
Details
- Parcel number: 0269686
Construction
Type & style
- Home type: SingleFamily
- Property subtype: Residential, Single Family Residence
Materials
- Wood Siding
- Foundation: Concrete Perimeter
- Roof: Composition
Condition
- Fixer
- New construction: No
- Year built: 1937
Utilities & green energy
- Sewer: Public Sewer
- Water: Public
- Utilities for property: Cable Connected
Community & neighborhood
Security
- Security features: None
Location
- Region: Eugene
Other
Other facts
- Listing terms: Cash,Conventional
- Road surface type: Paved
Price history
| Date | Event | Price |
|---|---|---|
| 9/10/2025 | Sold | $330,000+1.5%$171/sqft |
Source: | ||
| 8/27/2025 | Pending sale | $325,000$168/sqft |
Source: | ||
| 8/22/2025 | Listed for sale | $325,000$168/sqft |
Source: | ||
Public tax history
| Year | Property taxes | Tax assessment |
|---|---|---|
| 2025 | $4,299 +1.3% | $220,651 +3% |
| 2024 | $4,246 +2.6% | $214,225 +3% |
| 2023 | $4,137 +4% | $207,986 +3% |
Find assessor info on the county website
Neighborhood: Jefferson Westside
Nearby schools
GreatSchools rating
- 3/10Cesar Chavez Elementary SchoolGrades: K-5Distance: 0.7 mi
- 5/10Arts And Technology Academy At JeffersonGrades: 6-8Distance: 1 mi
- 4/10Churchill High SchoolGrades: 9-12Distance: 2.5 mi
Schools provided by the listing agent
- Elementary: Cesar Chavez
- Middle: Arts & Tech
- High: Churchill
Source: RMLS (OR). This data may not be complete. We recommend contacting the local school district to confirm school assignments for this home.

Get pre-qualified for a loan
At Zillow Home Loans, we can pre-qualify you in as little as 5 minutes with no impact to your credit score.An equal housing lender. NMLS #10287.
Sell for more on Zillow
Get a free Zillow Showcase℠ listing and you could sell for .
$338,400
2% more+ $6,768
With Zillow Showcase(estimated)
$345,168
