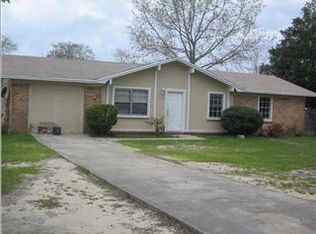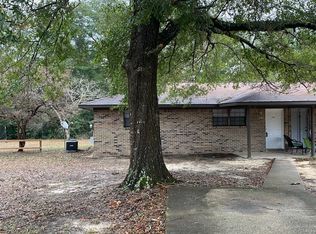Sold for $225,000 on 12/05/25
$225,000
1155 N 20th St, Defuniak Springs, FL 32433
3beds
1,400sqft
Single Family Residence
Built in 1977
0.51 Acres Lot
$-- Zestimate®
$161/sqft
$1,726 Estimated rent
Home value
Not available
Estimated sales range
Not available
$1,726/mo
Zestimate® history
Loading...
Owner options
Explore your selling options
What's special
Welcome to this beautifully updated 3-bedroom, 1.5-bath home set on a generous half-acre lot--offering plenty of space to relax, play, and grow. Recent updates include new roof, new HVAC, brand-new carpet, fresh paint, and modern lighting throughout, so you can move in with confidence. Enjoy the versatility of a spacious bonus room, perfect for a fourth bedroom, office, or your own creative retreat. The large, shaded backyard is ideal for weekend barbecues or gardening. Conveniently located just minutes from Maude Saunders Elementary, Walton High School, Lake Stanley Park, and local shopping, everything you need is right around the corner. This move-in-ready home is waiting for your personal touch--come make it yours!
Zillow last checked: 8 hours ago
Listing updated: December 05, 2025 at 02:27am
Listed by:
Johnnie Kay Ealum 850-333-9536,
Merrifield & Pilcher Realty
Bought with:
Johnnie Kay Ealum, 3346500
Merrifield & Pilcher Realty
Source: ECAOR,MLS#: 977548 Originating MLS: Emerald Coast
Originating MLS: Emerald Coast
Facts & features
Interior
Bedrooms & bathrooms
- Bedrooms: 3
- Bathrooms: 2
- Full bathrooms: 1
- 1/2 bathrooms: 1
Primary bedroom
- Level: First
Bedroom
- Level: First
Kitchen
- Level: First
Living room
- Level: First
Heating
- Electric
Cooling
- Electric, Ceiling Fan(s)
Appliances
- Included: Dishwasher, Refrigerator W/IceMk, Electric Range, Electric Water Heater
Features
- Bedroom, Bonus Room, Dining Area, Kitchen, Living Room, Master Bathroom, Master Bedroom, Utility Room
- Flooring: Tile, Floor WW Carpet New
- Common walls with other units/homes: No Common Walls
Interior area
- Total structure area: 1,400
- Total interior livable area: 1,400 sqft
Property
Features
- Stories: 1
- Patio & porch: Patio Open, Porch
- Pool features: None
- Fencing: Back Yard,Privacy
Lot
- Size: 0.51 Acres
- Dimensions: 201 x 108 x 202 x 108
- Features: Level
Details
- Parcel number: 223N19194500000160
- Zoning description: Resid Single Family
Construction
Type & style
- Home type: SingleFamily
- Architectural style: Traditional
- Property subtype: Single Family Residence
Materials
- Brick
- Foundation: Slab
- Roof: Roof Dimensional Shg
Condition
- Construction Complete
- Year built: 1977
Utilities & green energy
- Sewer: Public Sewer
- Water: Public
- Utilities for property: Electricity Connected
Community & neighborhood
Location
- Region: Defuniak Springs
- Subdivision: No Recorded Subdivision
Other
Other facts
- Listing terms: Conventional,FHA,VA Loan
- Road surface type: Paved
Price history
| Date | Event | Price |
|---|---|---|
| 12/5/2025 | Sold | $225,000-6.2%$161/sqft |
Source: | ||
| 11/5/2025 | Pending sale | $239,900$171/sqft |
Source: | ||
| 10/1/2025 | Price change | $239,900-2.4%$171/sqft |
Source: | ||
| 9/3/2025 | Price change | $245,900-1.6%$176/sqft |
Source: | ||
| 5/29/2025 | Listed for sale | $249,900$179/sqft |
Source: | ||
Public tax history
| Year | Property taxes | Tax assessment |
|---|---|---|
| 2020 | $838 +5.9% | $61,008 +1.6% |
| 2019 | $792 | $60,031 +1.9% |
| 2018 | $792 +1.6% | $58,885 +0.2% |
Find assessor info on the county website
Neighborhood: 32433
Nearby schools
GreatSchools rating
- 3/10Maude Saunders Elementary SchoolGrades: K-5Distance: 0.8 mi
- 7/10Walton Middle SchoolGrades: 6-8Distance: 2.1 mi
- 6/10Walton High SchoolGrades: 9-12Distance: 0.4 mi
Schools provided by the listing agent
- Elementary: Maude Saunders
- Middle: Walton
- High: Walton
Source: ECAOR. This data may not be complete. We recommend contacting the local school district to confirm school assignments for this home.

Get pre-qualified for a loan
At Zillow Home Loans, we can pre-qualify you in as little as 5 minutes with no impact to your credit score.An equal housing lender. NMLS #10287.

