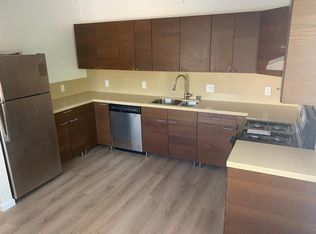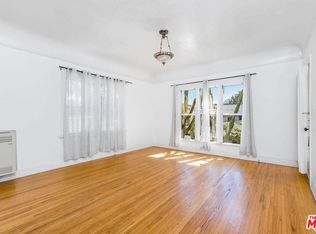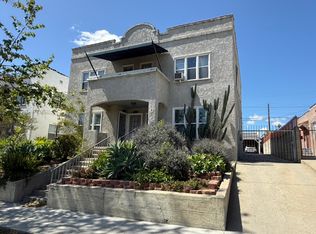Streaming with light, this prime Virgil Village home will delight your senses and bring out the entertainer in you! Light and airy, the kitchen is a chef's dream with lots of space, quartz countertops, cabinets galore and stainless appliances. The master suite is separated from the rest of the home with a newly installed, handsome barn door, offering supreme privacy. The front bedroom is flooded with light from the large picture window that gazes onto the private, gated front garden. The 3rd bedroom, used as a den, offers another great living space with french doors onto the glorious backyard, which was completely redone by its current owners. Magical in it's presentation, the yard offers a respite from the exciting urban surroundings with an above-ground jacuzzi, fire pit, and full built-in kitchen with grill, seating, and shade to relax and enjoy. Located in a tier 3 Transit Orient Community and R2 zoned, this urban oasis is pure perfection.
This property is off market, which means it's not currently listed for sale or rent on Zillow. This may be different from what's available on other websites or public sources.


