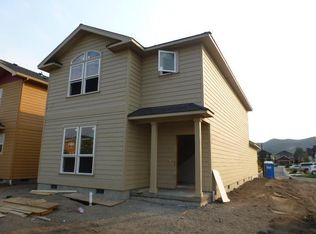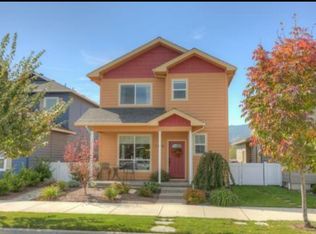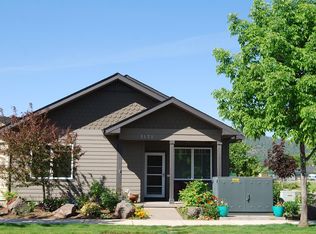Totally custom brand new home near completion by Titan Homes. Located in one of Central Point's most desirable developments, Twin Creeks. Large sidewalks, parks, grassy play areas and more make this development one of a kind. This home also backs to a large grassy park and several other parks just minutes away. The home simply has too many upgrades and extras to list. Here are just a few: over 800 sq feet of high end laminate flooring throughout entire bottom floors, granite countertops, tile in all bathrooms and laundry room, upgraded appliances, coffered ceilings in master suite with his & her closets, 2 sinks and walk in shower. 95% efficient gas furnace & extremely efficient throughout. Covered side patio perfect for a gas BBQ and entertaining as well as an oversized 24 x 20, 480 sq foot two car attached garage. Beautiful views, landscaped w/timed sprinklers and fencing. Home is scheduled to be completed 3-15-14 and is a must tour. Still time to select colors.
This property is off market, which means it's not currently listed for sale or rent on Zillow. This may be different from what's available on other websites or public sources.


