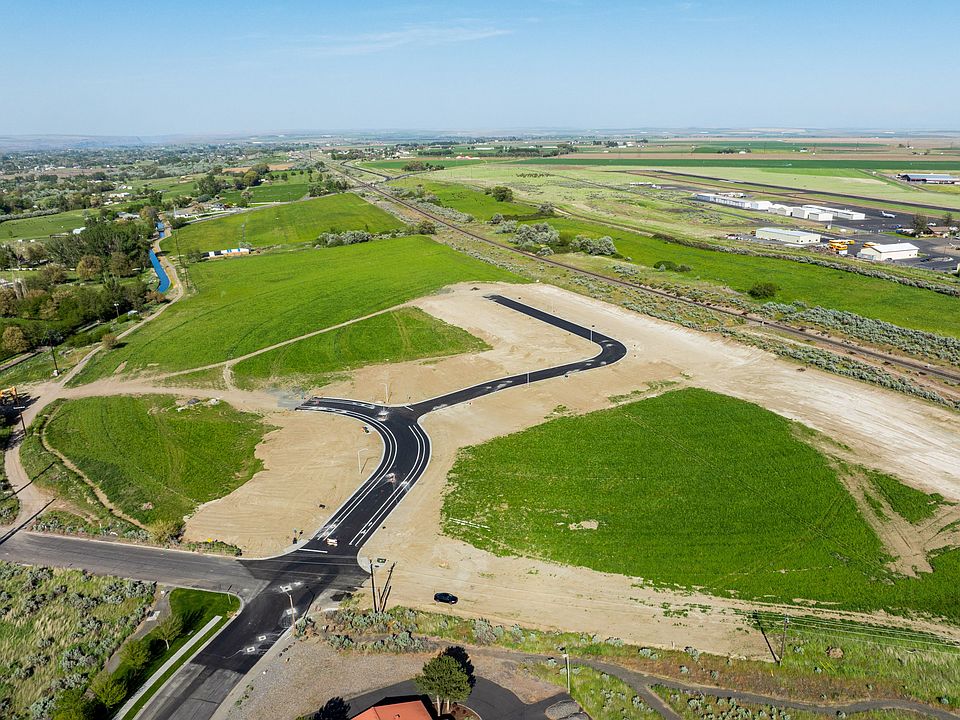Year End Savings Event Happening Now! Contact a Community Manager to learn more! The 1148 square foot Alderwood has long been a favorite for those seeking both comfort and function in a modestly-sized single-level home. High vaulted ceilings add volume to the already expansive living room, overlooked by the open kitchen, and adjoining dining area. The generous main suite boasts its own private bathroom and substantial oversized closet. The additional two bedrooms are equally sizeable and share a second bathroom. A large laundry closet offers valuable storage space to this incredibly efficient home.
Active
Special offer
$309,990
1155 SE Owyn Dr, Hermiston, OR 97838
3beds
1,148sqft
Residential, Single Family Residence
Built in 2025
6,098.4 Square Feet Lot
$-- Zestimate®
$270/sqft
$-- HOA
What's special
High vaulted ceilingsOpen kitchenSubstantial oversized closetGenerous main suiteLarge laundry closetPrivate bathroom
Call: (541) 945-8141
- 110 days |
- 104 |
- 3 |
Zillow last checked: 8 hours ago
Listing updated: October 21, 2025 at 08:04am
Listed by:
Michael Haugen 541-788-2281,
New Home Star Oregon, LLC
Source: RMLS (OR),MLS#: 755931291
Travel times
Schedule tour
Select your preferred tour type — either in-person or real-time video tour — then discuss available options with the builder representative you're connected with.
Facts & features
Interior
Bedrooms & bathrooms
- Bedrooms: 3
- Bathrooms: 2
- Full bathrooms: 2
- Main level bathrooms: 2
Rooms
- Room types: Bedroom 2, Bedroom 3, Dining Room, Family Room, Kitchen, Living Room, Primary Bedroom
Primary bedroom
- Level: Main
Heating
- Forced Air
Interior area
- Total structure area: 1,148
- Total interior livable area: 1,148 sqft
Property
Parking
- Total spaces: 2
- Parking features: Garage
- Garage spaces: 2
Features
- Levels: One
- Stories: 1
Lot
- Size: 6,098.4 Square Feet
- Features: SqFt 5000 to 6999
Details
- Parcel number: New Construction
Construction
Type & style
- Home type: SingleFamily
- Property subtype: Residential, Single Family Residence
Materials
- Wood Composite
Condition
- Under Construction
- New construction: Yes
- Year built: 2025
Details
- Builder name: Hayden Homes, Inc.
Utilities & green energy
- Sewer: Public Sewer
- Water: Public
Community & HOA
Community
- Subdivision: Columbia Ridge
HOA
- Has HOA: No
Location
- Region: Hermiston
Financial & listing details
- Price per square foot: $270/sqft
- Date on market: 8/2/2025
- Listing terms: Cash,Conventional,FHA,VA Loan
About the community
Welcome to Columbia Ridge, where your growing family can enjoy modern living in the heart of Eastern Oregon.Located on the edge of Hermiston, our new Hayden Homes community combines open floor plans, energy efficiency, and stylish finishes with the small-town charm this area is known for. Families love the nearby top-rated schools, neighborhood parks, and weekend adventures along the Columbia River. Just minutes from shopping, dining, and local events like the Umatilla County Fair,Columbia Ridge offers comfort, convenience, and a connected community - the perfect place to raise your family while building a smart investment for the future.
Year End Savings Event Happening Now!
Year End Savings Event Happening Now!Source: Hayden Homes

