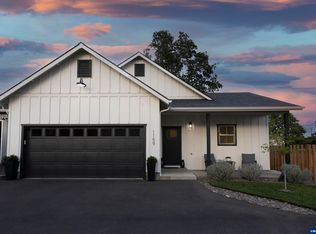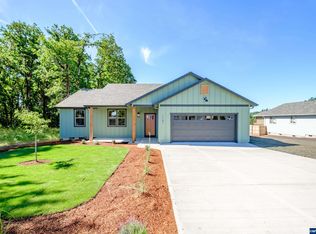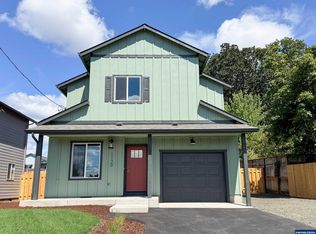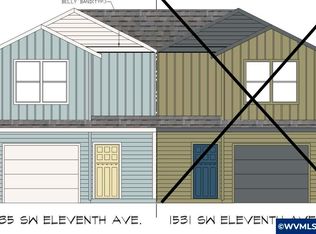Sold for $390,600 on 04/05/23
Listed by:
BRANDON FAHLMAN 503-930-2786,
Kithkin Real Estate
Bought with: Keller Williams Capital City
$390,600
1155 SW Cherry St, Dallas, OR 97338
3beds
1,200sqft
Single Family Residence
Built in 2022
6,970 Square Feet Lot
$418,900 Zestimate®
$326/sqft
$2,141 Estimated rent
Home value
$418,900
$398,000 - $440,000
$2,141/mo
Zestimate® history
Loading...
Owner options
Explore your selling options
What's special
Builder AND Lender incentives now available! Completion to be end of March 2023. Ask about an extended rate lock. Standard finishes include quartz counters, undermount sinks, custom cabinetry, laminate flooring, covered front and rear patios, front yard landscaping and irrigation, LED can lights, upgraded lighting fixtures, natural gas range, insulated garage, and Ductless heating and cooling. Living and kitchen plan is open. Primary suite includes an approximate 13'x13' bedroom with walk-in closet.
Zillow last checked: 8 hours ago
Listing updated: April 07, 2023 at 11:20am
Listed by:
BRANDON FAHLMAN 503-930-2786,
Kithkin Real Estate
Bought with:
CLAIRE BLOSSER
Keller Williams Capital City
Source: WVMLS,MLS#: 797993
Facts & features
Interior
Bedrooms & bathrooms
- Bedrooms: 3
- Bathrooms: 2
- Full bathrooms: 2
- Main level bathrooms: 2
Primary bedroom
- Level: Main
- Area: 153.67
- Dimensions: 12.7 x 12.1
Bedroom 2
- Level: Main
- Area: 96
- Dimensions: 9.6 x 10
Bedroom 3
- Level: Main
- Area: 96
- Dimensions: 9.6 x 10
Dining room
- Features: Area (Combination)
- Level: Main
- Area: 77.77
- Dimensions: 7.7 x 10.1
Kitchen
- Level: Main
- Area: 89.1
- Dimensions: 8.1 x 11
Living room
- Level: Main
- Area: 230.74
- Dimensions: 13.9 x 16.6
Heating
- Ductless/Mini-Split, Heat Pump, See Remarks, Zoned
Appliances
- Included: Dishwasher, Disposal, Gas Range, Microwave, Range Included, Electric Water Heater
Features
- Flooring: Carpet, Laminate, Vinyl
- Has fireplace: No
Interior area
- Total structure area: 1,200
- Total interior livable area: 1,200 sqft
Property
Parking
- Total spaces: 1
- Parking features: Attached
- Attached garage spaces: 1
Features
- Levels: One
- Stories: 1
- Patio & porch: Covered Deck, Covered Patio
- Fencing: Fenced
- Has view: Yes
- View description: Territorial
Lot
- Size: 6,970 sqft
- Dimensions: 50 x 100
- Features: Common Area, Dimension Above
Details
- Parcel number: 580976
Construction
Type & style
- Home type: SingleFamily
- Property subtype: Single Family Residence
Materials
- Fiber Cement, Lap Siding
- Foundation: Continuous
- Roof: Composition
Condition
- New construction: Yes
- Year built: 2022
Details
- Warranty included: Yes
Utilities & green energy
- Sewer: Public Sewer
- Water: Public
- Utilities for property: Water Connected
Community & neighborhood
Location
- Region: Dallas
- Subdivision: 2021-020
Other
Other facts
- Listing agreement: Exclusive Right To Sell
- Listing terms: Cash,Conventional,VA Loan,FHA,ODVA
Price history
| Date | Event | Price |
|---|---|---|
| 4/5/2023 | Sold | $390,600+2.8%$326/sqft |
Source: | ||
| 9/20/2022 | Listed for sale | $379,900-2.7%$317/sqft |
Source: | ||
| 4/5/2022 | Sold | $390,600$326/sqft |
Source: Agent Provided | ||
Public tax history
| Year | Property taxes | Tax assessment |
|---|---|---|
| 2024 | $2,930 +127% | $202,960 +131.6% |
| 2023 | $1,291 +54.7% | $87,640 +50.6% |
| 2022 | $834 | $58,190 |
Find assessor info on the county website
Neighborhood: 97338
Nearby schools
GreatSchools rating
- 5/10Oakdale Heights Elementary SchoolGrades: K-3Distance: 0.3 mi
- 4/10Lacreole Middle SchoolGrades: 6-8Distance: 1.6 mi
- 2/10Dallas High SchoolGrades: 9-12Distance: 1.4 mi
Schools provided by the listing agent
- Elementary: Oakdale Heights
- Middle: LaCreole
- High: Dallas
Source: WVMLS. This data may not be complete. We recommend contacting the local school district to confirm school assignments for this home.

Get pre-qualified for a loan
At Zillow Home Loans, we can pre-qualify you in as little as 5 minutes with no impact to your credit score.An equal housing lender. NMLS #10287.
Sell for more on Zillow
Get a free Zillow Showcase℠ listing and you could sell for .
$418,900
2% more+ $8,378
With Zillow Showcase(estimated)
$427,278


