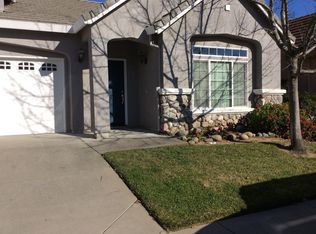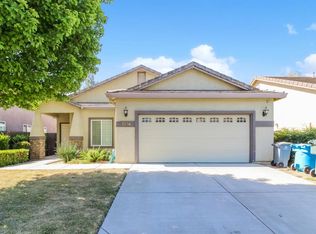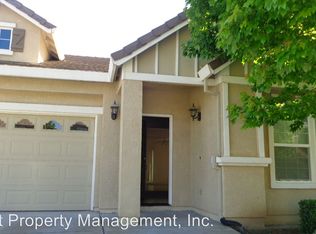BEAUTIFUL Custom Built Yuba City 3/2.5 with Office! PLEASE READ COMPLETE AD!! - For rent is a very nice single story home located in newer subdivision in Yuba City. This is an occupied unit and absolutely NO showing for the safety/protection and privacy of our tenant. Applications can be found via our website @: www.rivervalleypropertymanagement.com Home features: 3 bedrooms 2 bathrooms Large Office/Den Area Open Gourmet Style Kitchen Beautiful fenced backyard (includes landscaping) Owner pays trash service. Almost 2000 square feet (huge home)! Please drive by prior to requesting an appointment. This is an occupied home so please do not request a showing without having application on file. This is required for tenants safety/protections!! NO section 8. Agent available Monday - Friday from 9-5 should you have any questions. Leisa Wells (DRE: 01250612) Ramos Realty Brokerage (916) 995-8027 (RLNE1956274)
This property is off market, which means it's not currently listed for sale or rent on Zillow. This may be different from what's available on other websites or public sources.


