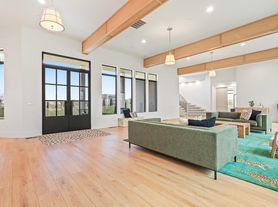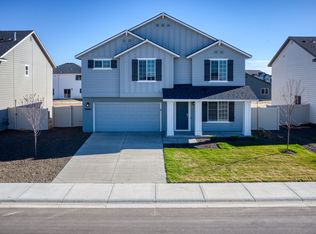This Custom Built home has so much to offer in its over 2600 square feet of lovely living space. The kitchen offers stainless steel kitchen appliances which include a double LG oven and Granite countertops. The master bedroom is on the main level.
The home is close to shopping, Walmart, Costco and medical establishments. The home offers a completely fenced yard. The home has a 3 car garage with access door to the side yard.
This beautifully upscaled two story home has a lot to offer in its 2605 square feet of lovely living space.
It is situated in the ROCKWELL SUBDIVISION. It is close to shopping, eateries and medical establishments.
This lovely home offers the following amenities:
4 bedrooms, office or 5th bedroom, 2.5 baths, nice sized living room with raised gas fireplace, bench with storage window seating,
lovely crown molding to show off the ceiling fan, great use of windows to make use of natural lighting, an open
floor plan in the kitchen and dining area. The kitchen has ALL Stainless Steel LG BRAND appliances,
(glass top stove with double oven, microwave and dishwasher), garbage disposal, a nice pantry, breakfast bar,
great counter space with granite counter tops, beautiful tiled back splash, great cabinets for your storage needs.
The dining area has a door to directly access the back yard.
The master bedroom as well as 2 other bedrooms are located in the main level.
The master bedroom has high ceilings which show off the beautiful crown molding and ceiling fan.
The master walk in closet has a window for natural lighting.
The master bath has dual sinks, great cabinets and counter tops, a soaker tub, separate shower and toilet area.
The laundry room is situated on the main level and has plenty of lovely cabinets with a convenient folding station,
a very handy sitting bench and a convenient window to enhance natural lighting and venting needs.
The upstairs features a great loft with built ins, 2 nice sized bedrooms with great closets and use of built ins.
One of the bedrooms upstairs even boasts a large walk in closet.
The upstairs full bath features a linen closet and built ins.
The home is cable ready and offers central air and heat.
This home has a lot of extra detailing. It has beautiful hardwood floors.
The exterior offers the following:
A covered front porch, landscaped yard, completely fenced back yard, a covered back patio, automatic sprinkler system,
a 3 car garage with door to easily access the side yard; the garage walls are completely finished and painted.
$2600.00/ $2600.00 Security Deposit
SMALL DOG upon approval by OWNER and appropriate deposit and fee.
Owner pays for gardening maintenance.
Owner is looking for a one year signed lease.
For more information about this lovely home feel free to give us a call.
House for rent
$2,600/mo
11552 W Norman St, Nampa, ID 83686
5beds
2,605sqft
Price may not include required fees and charges.
Single family residence
Available now
Small dogs OK
Central air
Hookups laundry
Attached garage parking
Forced air
What's special
Raised gas fireplaceHigh ceilingsSeparate showerBreakfast barHardwood floorsStainless steel kitchen appliancesNatural lighting
- 64 days |
- -- |
- -- |
Travel times
Looking to buy when your lease ends?
Get a special Zillow offer on an account designed to grow your down payment. Save faster with up to a 6% match & an industry leading APY.
Offer exclusive to Foyer+; Terms apply. Details on landing page.
Facts & features
Interior
Bedrooms & bathrooms
- Bedrooms: 5
- Bathrooms: 3
- Full bathrooms: 2
- 1/2 bathrooms: 1
Heating
- Forced Air
Cooling
- Central Air
Appliances
- Included: Dishwasher, Microwave, Oven, WD Hookup
- Laundry: Hookups
Features
- WD Hookup
- Flooring: Carpet, Hardwood
Interior area
- Total interior livable area: 2,605 sqft
Property
Parking
- Parking features: Attached
- Has attached garage: Yes
- Details: Contact manager
Features
- Exterior features: Heating system: Forced Air
Details
- Parcel number: 320531340
Construction
Type & style
- Home type: SingleFamily
- Property subtype: Single Family Residence
Community & HOA
Location
- Region: Nampa
Financial & listing details
- Lease term: 1 Year
Price history
| Date | Event | Price |
|---|---|---|
| 8/19/2025 | Listed for rent | $2,600$1/sqft |
Source: Zillow Rentals | ||
| 6/28/2025 | Listing removed | $2,600$1/sqft |
Source: Zillow Rentals | ||
| 6/7/2025 | Listed for rent | $2,600+10.6%$1/sqft |
Source: Zillow Rentals | ||
| 2/26/2023 | Listing removed | -- |
Source: Zillow Rentals | ||
| 11/22/2022 | Listed for rent | $2,350+2.2%$1/sqft |
Source: Zillow Rental Manager | ||

