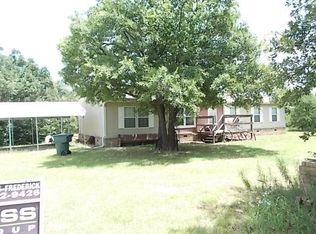Sold for $375,000
$375,000
11554 Meridian Rd, Ardmore, OK 73401
4beds
2,586sqft
Single Family Residence
Built in 1974
1 Acres Lot
$385,000 Zestimate®
$145/sqft
$2,691 Estimated rent
Home value
$385,000
Estimated sales range
Not available
$2,691/mo
Zestimate® history
Loading...
Owner options
Explore your selling options
What's special
If you are looking for a dream home that is ready for summer, this is the one for you. This home is a cozy retreat on an acre of land with mature trees and a full fence. It is located in the Lone Grove school district and has 4 bedrooms and 3.5 bathrooms. The kitchen boasts granite countertops and stainless-steel appliances. The master bathroom features a jetted tub, a walk-in shower, and tile accents. The home also has a new hot water heater, an updated aerobic septic system, and a new indoor HVAC unit. You will love the backyard retreat that features a heated pool with a water slide, fountains, and a safety fence. The pool can be enjoyed all year long and has a new pump, salt cell, and booster pump. The backyard also has a storm cellar, a water well, and a pen with a shed for smaller livestock. There is also a 20x30 insulated shop with electricity that can be converted into a guest house. This home has everything you need for comfort and entertainment. Schedule a showing today and see for yourself the charm of this home!
Zillow last checked: 8 hours ago
Listing updated: July 08, 2024 at 07:12am
Listed by:
Hannah Lewis 940-353-8014,
Ardmore Realty, Inc
Bought with:
Jeffery Fish, 203862
Lakeland Real Estate NEOK
Source: MLS Technology, Inc.,MLS#: 2408064 Originating MLS: MLS Technology
Originating MLS: MLS Technology
Facts & features
Interior
Bedrooms & bathrooms
- Bedrooms: 4
- Bathrooms: 4
- Full bathrooms: 3
- 1/2 bathrooms: 1
Heating
- Central, Electric
Cooling
- Central Air
Appliances
- Included: Built-In Oven, Cooktop, Dishwasher, Gas Water Heater, Microwave, Oven, Range, Tankless Water Heater, Water Heater
Features
- Granite Counters, Ceiling Fan(s)
- Flooring: Carpet, Tile
- Windows: Vinyl
- Has fireplace: No
Interior area
- Total structure area: 2,586
- Total interior livable area: 2,586 sqft
Property
Parking
- Total spaces: 2
- Parking features: Attached, Garage
- Attached garage spaces: 2
Features
- Levels: One
- Stories: 1
- Patio & porch: Covered, Patio, Porch
- Exterior features: Dog Run, Rain Gutters
- Pool features: Gunite, In Ground
- Fencing: Full,Partial,Privacy
Lot
- Size: 1 Acres
- Features: Mature Trees
Details
- Additional structures: Storage, Workshop
- Parcel number: 00003103S01E200500
Construction
Type & style
- Home type: SingleFamily
- Architectural style: Craftsman
- Property subtype: Single Family Residence
Materials
- Vinyl Siding, Wood Frame
- Foundation: Slab
- Roof: Metal
Condition
- Year built: 1974
Utilities & green energy
- Sewer: Aerobic Septic
- Water: Well
- Utilities for property: Electricity Available, Natural Gas Available
Community & neighborhood
Security
- Security features: Storm Shelter, Smoke Detector(s)
Community
- Community features: Gutter(s)
Location
- Region: Ardmore
- Subdivision: Carter Co Unplatted
Other
Other facts
- Listing terms: Conventional,FHA,Other,USDA Loan,VA Loan
Price history
| Date | Event | Price |
|---|---|---|
| 7/3/2024 | Sold | $375,000+1.4%$145/sqft |
Source: | ||
| 5/13/2024 | Pending sale | $369,900$143/sqft |
Source: | ||
| 4/9/2024 | Price change | $369,900-1.3%$143/sqft |
Source: | ||
| 3/11/2024 | Listed for sale | $374,900+4.1%$145/sqft |
Source: | ||
| 8/15/2023 | Listing removed | -- |
Source: | ||
Public tax history
| Year | Property taxes | Tax assessment |
|---|---|---|
| 2024 | $3,513 -20.3% | $33,581 -20% |
| 2023 | $4,408 +264.5% | $42,000 +231.1% |
| 2022 | $1,209 +2.6% | $12,685 +3% |
Find assessor info on the county website
Neighborhood: 73401
Nearby schools
GreatSchools rating
- 7/10Lone Grove Intermediate SchoolGrades: 3-5Distance: 5.7 mi
- 6/10Lone Grove Middle SchoolGrades: 6-8Distance: 5.2 mi
- 9/10Lone Grove High SchoolGrades: 9-12Distance: 5.4 mi
Schools provided by the listing agent
- Elementary: Lone Grove
- High: Lone Grove
- District: Lone Grove - Sch Dist (LO6)
Source: MLS Technology, Inc.. This data may not be complete. We recommend contacting the local school district to confirm school assignments for this home.
Get pre-qualified for a loan
At Zillow Home Loans, we can pre-qualify you in as little as 5 minutes with no impact to your credit score.An equal housing lender. NMLS #10287.
