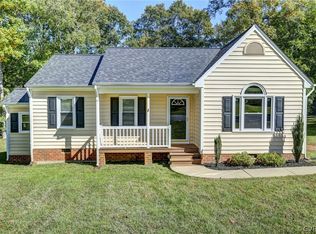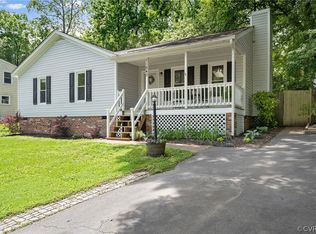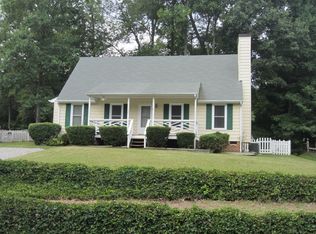Sold for $330,000 on 07/31/25
$330,000
11556 New Forest Trl, Midlothian, VA 23112
3beds
1,400sqft
Single Family Residence
Built in 1996
9,104.04 Square Feet Lot
$334,400 Zestimate®
$236/sqft
$2,294 Estimated rent
Home value
$334,400
$314,000 - $354,000
$2,294/mo
Zestimate® history
Loading...
Owner options
Explore your selling options
What's special
A great starter home for a professional as well as a family. Close to highways and shopping! Featuring low maintenance VINYL SIDING, NEW LVP FLOORING THROUGHOUT, FRESHLY PAINTED NEUTRAL INTERIOR, NEW PRIMARY TILED SHOWER, REPLACED ALL PB PIPING, Google Nest Doorbell and New Thermostat. Sellers transferred out of state spells OPPORTUNITY.
Zillow last checked: 8 hours ago
Listing updated: July 31, 2025 at 01:47pm
Listed by:
Marcie Mazursky 804-919-6430,
Coldwell Banker Elite
Bought with:
Teresa Elmendorf, 0225048422
Long & Foster REALTORS
Source: CVRMLS,MLS#: 2517399 Originating MLS: Central Virginia Regional MLS
Originating MLS: Central Virginia Regional MLS
Facts & features
Interior
Bedrooms & bathrooms
- Bedrooms: 3
- Bathrooms: 3
- Full bathrooms: 2
- 1/2 bathrooms: 1
Primary bedroom
- Description: New LVP, Window Blinds, En-suite, New Shower
- Level: Second
- Dimensions: 0 x 0
Bedroom 2
- Description: New LVP, Light Fixture
- Level: Second
- Dimensions: 0 x 0
Bedroom 3
- Description: New LVP, Light Fixture
- Level: Second
- Dimensions: 0 x 0
Dining room
- Description: Bright & Light, New LVP
- Level: First
- Dimensions: 0 x 0
Foyer
- Description: New LVP
- Level: First
- Dimensions: 0 x 0
Other
- Description: Tub & Shower
- Level: Second
Great room
- Description: New LVP
- Level: First
- Dimensions: 0 x 0
Half bath
- Level: First
Kitchen
- Description: SS Appliances
- Level: First
- Dimensions: 0 x 0
Laundry
- Description: Utility Room
- Level: First
- Dimensions: 0 x 0
Heating
- Electric
Cooling
- Central Air
Appliances
- Included: Dishwasher, Electric Water Heater, Disposal, Microwave, Range, Refrigerator
- Laundry: Washer Hookup, Dryer Hookup
Features
- Dining Area, Eat-in Kitchen, Bath in Primary Bedroom, Pantry, Walk-In Closet(s), Window Treatments
- Flooring: Vinyl
- Windows: Thermal Windows, Window Treatments
- Basement: Crawl Space
- Attic: Walk-up
Interior area
- Total interior livable area: 1,400 sqft
- Finished area above ground: 1,400
- Finished area below ground: 0
Property
Parking
- Parking features: Driveway, Paved
- Has uncovered spaces: Yes
Features
- Levels: Two
- Stories: 2
- Patio & porch: Deck
- Exterior features: Deck, Paved Driveway
- Pool features: None
- Fencing: None,Partial
Lot
- Size: 9,104 sqft
Details
- Parcel number: 742679289600000
- Zoning description: R9
Construction
Type & style
- Home type: SingleFamily
- Architectural style: Two Story
- Property subtype: Single Family Residence
Materials
- Frame, Vinyl Siding
- Roof: Composition,Shingle
Condition
- Resale
- New construction: No
- Year built: 1996
Utilities & green energy
- Sewer: Public Sewer
- Water: Public
Community & neighborhood
Security
- Security features: Smoke Detector(s)
Location
- Region: Midlothian
- Subdivision: Bailey Ridge Estates
Other
Other facts
- Ownership: Individuals
- Ownership type: Sole Proprietor
Price history
| Date | Event | Price |
|---|---|---|
| 7/31/2025 | Sold | $330,000-2.9%$236/sqft |
Source: | ||
| 7/4/2025 | Pending sale | $340,000$243/sqft |
Source: | ||
| 6/20/2025 | Listed for sale | $340,000+25.9%$243/sqft |
Source: | ||
| 1/14/2022 | Sold | $270,000+8%$193/sqft |
Source: | ||
| 11/20/2021 | Pending sale | $249,900$179/sqft |
Source: | ||
Public tax history
| Year | Property taxes | Tax assessment |
|---|---|---|
| 2025 | $2,479 +1.5% | $278,500 +2.7% |
| 2024 | $2,442 +4% | $271,300 +5.2% |
| 2023 | $2,348 +3.7% | $258,000 +4.8% |
Find assessor info on the county website
Neighborhood: 23112
Nearby schools
GreatSchools rating
- 5/10Thelma Crenshaw Elementary SchoolGrades: PK-5Distance: 0.7 mi
- 4/10Bailey Bridge Middle SchoolGrades: 6-8Distance: 1.4 mi
- 4/10Manchester High SchoolGrades: 9-12Distance: 1.6 mi
Schools provided by the listing agent
- Elementary: Crenshaw
- Middle: Bailey Bridge
- High: Manchester
Source: CVRMLS. This data may not be complete. We recommend contacting the local school district to confirm school assignments for this home.
Get a cash offer in 3 minutes
Find out how much your home could sell for in as little as 3 minutes with a no-obligation cash offer.
Estimated market value
$334,400
Get a cash offer in 3 minutes
Find out how much your home could sell for in as little as 3 minutes with a no-obligation cash offer.
Estimated market value
$334,400


