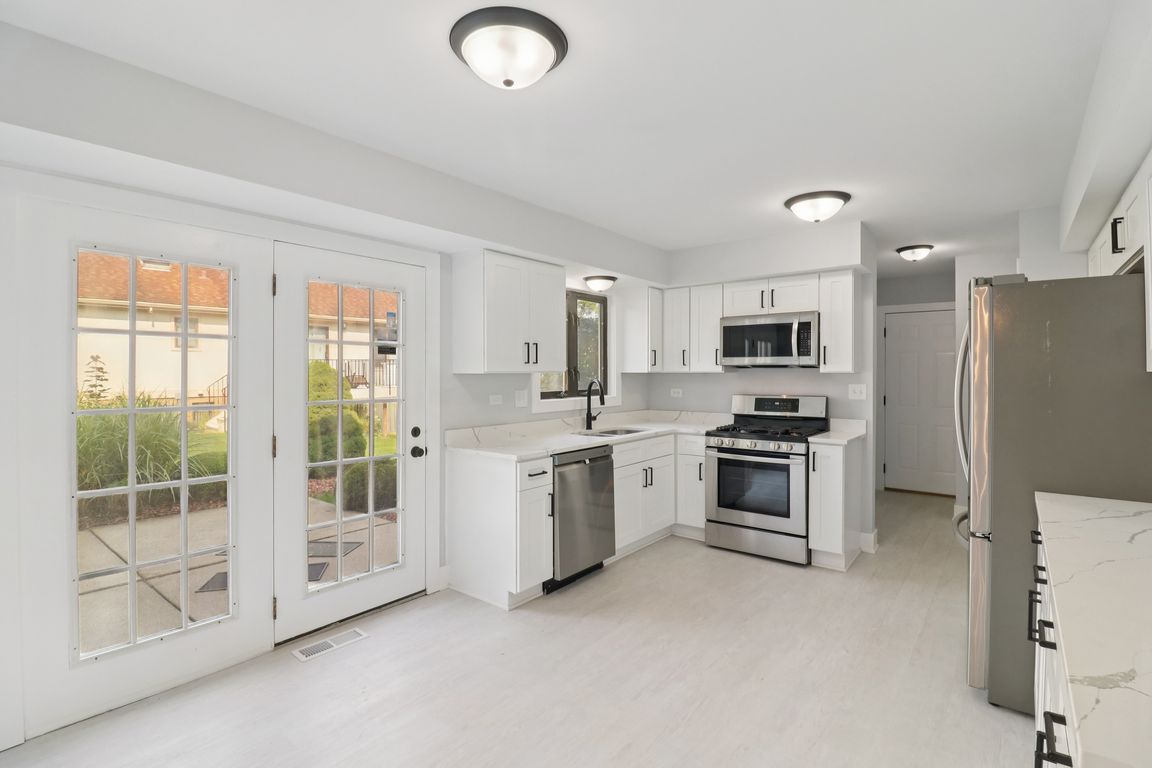
ActivePrice cut: $15K (9/21)
$374,900
3beds
1,940sqft
11556 S Alpine Ave, Palos Park, IL 60464
3beds
1,940sqft
Duplex, single family residence
Built in 1987
2 Attached garage spaces
$193 price/sqft
$210 monthly HOA fee
What's special
Overlooks a peaceful pondFabulous en-suite bathroomLarge eat-in kitchenFormal dining roomImpressive two-story foyerBeautifully kept groundsStylish engineered hardwood floors
Highly Sought-After Townhome in Edelweiss in the Park - Fully Remodeled & Move-In Ready! Welcome to this beautifully remodeled 3-bedroom, 2.5-bathroom two-story townhome, located in the desirable Edelweiss in the Park community-part of the award-winning District 118 school system! Step into an impressive two-story foyer that leads to a ...
- 84 days |
- 1,277 |
- 44 |
Likely to sell faster than
Source: MRED as distributed by MLS GRID,MLS#: 12421978
Travel times
Kitchen
Living Room
Primary Bedroom
Zillow last checked: 7 hours ago
Listing updated: September 26, 2025 at 10:06pm
Listing courtesy of:
George Venturella 708-361-0800,
Century 21 Circle
Source: MRED as distributed by MLS GRID,MLS#: 12421978
Facts & features
Interior
Bedrooms & bathrooms
- Bedrooms: 3
- Bathrooms: 3
- Full bathrooms: 2
- 1/2 bathrooms: 1
Rooms
- Room types: No additional rooms
Primary bedroom
- Features: Flooring (Carpet), Bathroom (Full, Tub & Separate Shwr)
- Level: Second
- Area: 238 Square Feet
- Dimensions: 17X14
Bedroom 2
- Features: Flooring (Carpet)
- Level: Second
- Area: 210 Square Feet
- Dimensions: 14X15
Bedroom 3
- Features: Flooring (Carpet)
- Level: Second
- Area: 144 Square Feet
- Dimensions: 12X12
Dining room
- Features: Flooring (Wood Laminate)
- Level: Main
- Area: 196 Square Feet
- Dimensions: 14X14
Kitchen
- Features: Kitchen (Eating Area-Table Space, Pantry-Closet, Custom Cabinetry, Granite Counters, Updated Kitchen), Flooring (Wood Laminate)
- Level: Main
- Area: 180 Square Feet
- Dimensions: 15X12
Laundry
- Features: Flooring (Wood Laminate)
- Level: Main
- Area: 80 Square Feet
- Dimensions: 10X8
Living room
- Features: Flooring (Wood Laminate)
- Level: Main
- Area: 300 Square Feet
- Dimensions: 20X15
Heating
- Natural Gas, Forced Air
Cooling
- Central Air
Appliances
- Included: Range, Microwave, Dishwasher, Refrigerator, High End Refrigerator, Stainless Steel Appliance(s)
- Laundry: Main Level, Gas Dryer Hookup, In Unit
Features
- Built-in Features, Separate Dining Room
- Flooring: Laminate, Carpet
- Basement: None
Interior area
- Total structure area: 1,940
- Total interior livable area: 1,940 sqft
Video & virtual tour
Property
Parking
- Total spaces: 2.5
- Parking features: On Site, Attached, Garage
- Attached garage spaces: 2.5
Accessibility
- Accessibility features: No Disability Access
Features
- Has view: Yes
- View description: Side(s) of Property
- Water view: Side(s) of Property
Lot
- Dimensions: 76X84X64X83
Details
- Parcel number: 23234130160000
- Special conditions: None
Construction
Type & style
- Home type: MultiFamily
- Property subtype: Duplex, Single Family Residence
Materials
- Brick, Frame
Condition
- New construction: No
- Year built: 1987
Utilities & green energy
- Sewer: Public Sewer
- Water: Lake Michigan
Community & HOA
HOA
- Has HOA: Yes
- Services included: Insurance, Lawn Care, Scavenger, Snow Removal
- HOA fee: $210 monthly
Location
- Region: Palos Park
Financial & listing details
- Price per square foot: $193/sqft
- Tax assessed value: $329,990
- Annual tax amount: $6,635
- Date on market: 7/16/2025
- Ownership: Fee Simple w/ HO Assn.