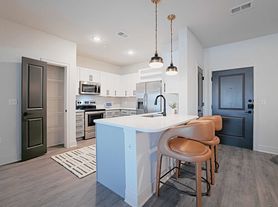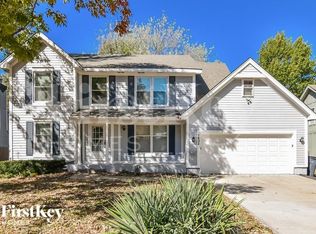Don't miss this wonderful family home in the desirable Foxfield Village neighborhood in Olathe. Beautiful great room with vaulted ceilings and flooded with natural sunlight. Finished basement walks out into large fenced yard with in-ground irrigation system. Back fence opens into large green space behind home. Spacious three-car garage with 220v outlet for electric vehicle charging. Additional unfinished sub-basement with lots of additional storage not shown. Neighborhood includes a pool, walking trails, and a playground. Great neighbors with kids of all ages on street. Convenient access to K7 and K10. Located less than a mile from Millbrooke Elementary, Summit Trail Middle School, and Olathe Northwest HS. Kitchen includes refrigerator, dishwasher, microwave, and oven/stove. Washer and dryer available for additional fee. This is a posting by owner.
Tenant is responsible for all utilities, lawn care, and snow removal. Owner pays for HOA. This is a non-smoking rental. No pets preferred but negotiable and may involve additional fees/deposits. Minimum 12-month rental, with term ending in the summer. Minimum of 670 credit score and family income of at least 3x rent. Must supply income information for prior 6 months. Applicant must have current photo identification. Background check will be conducted on all applicants over 18. $47 background check fee per adult.
Lease term: No less than 12 months, ending in the summer.
Renter Responsibilities:
Outdoors: Lawn care, snow removal (drive way and sidewalk), pest control, irrigation twice per week between June 1 and September 15
Indoor: Keep home in good condition (clean), prevent damage beyond normal wear and tear, properly use and care for appliances, fixtures, and systems (e.g. plumbing, electrical, HVAC)
Bills: Electric, Water, Sewer/Trash, Gas, Telephone, Internet
Repairs: Fix or pay for damages caused by the Tenant, their guests, or pets (e.g. broken windows, stained carpets, holes in walls). Tenant shall report damages promptly to the landlord.
Maintenance Tasks: Replace Light Bulbs, Batteries
Landlord Responsibilities:
Outdoors: Support in-ground sprinkler system set up, address major landscaping, structural repairs.
Indoor: Maintain heating, cooling, and hot water system. Address plumbing, roof, and electrical issues. Change air filters twice per year.
House for rent
$2,595/mo
11556 S Monroe St, Olathe, KS 66061
4beds
2,213sqft
Price may not include required fees and charges.
Single family residence
Available Mon Dec 15 2025
No pets
Central air
Hookups laundry
Attached garage parking
-- Heating
What's special
In-ground irrigation systemVaulted ceilingsFlooded with natural sunlightLarge fenced yard
- 7 hours |
- -- |
- -- |
Travel times
Looking to buy when your lease ends?
Consider a first-time homebuyer savings account designed to grow your down payment with up to a 6% match & 3.83% APY.
Facts & features
Interior
Bedrooms & bathrooms
- Bedrooms: 4
- Bathrooms: 3
- Full bathrooms: 3
Cooling
- Central Air
Appliances
- Included: Dishwasher, Microwave, Oven, Refrigerator, WD Hookup
- Laundry: Hookups
Features
- WD Hookup
- Flooring: Carpet, Hardwood, Tile
Interior area
- Total interior livable area: 2,213 sqft
Property
Parking
- Parking features: Attached, Garage
- Has attached garage: Yes
- Details: Contact manager
Features
- Exterior features: No Utilities included in rent
Details
- Parcel number: DP269000000246
Construction
Type & style
- Home type: SingleFamily
- Property subtype: Single Family Residence
Community & HOA
Location
- Region: Olathe
Financial & listing details
- Lease term: 1 Year
Price history
| Date | Event | Price |
|---|---|---|
| 10/18/2025 | Listed for rent | $2,595$1/sqft |
Source: Zillow Rentals | ||
| 6/8/2017 | Sold | -- |
Source: | ||
| 5/9/2017 | Pending sale | $275,000$124/sqft |
Source: Keller Williams Realty Partner #2039393 | ||
| 5/7/2017 | Price change | $275,000-1.8%$124/sqft |
Source: Keller Williams Realty Partner #2039393 | ||
| 5/5/2017 | Price change | $280,000-1.8%$127/sqft |
Source: Keller Williams Realty Partner #2039393 | ||

