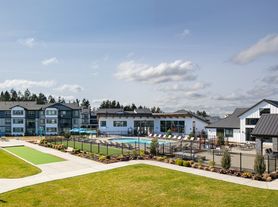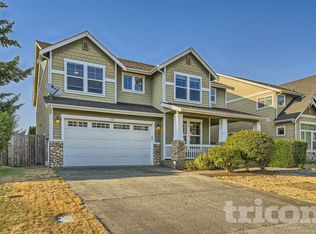TL;DR: Discover your stylish corner unit in a gated community with stunning mountain views! This modern home features an open floor plan, a sleek kitchen with stainless steel appliances, a luxurious master suite with a 5-piece bath, and a covered patio perfect for outdoor living. Enjoy amenities like parks, trails, and easy access to Sunrise Village and JBLM. Move-in ready and waiting for youschedule your tour today!
Spacious Living Areas:
Welcome to your stylish and bright corner unit, where modern living meets comfort. As you enter, you'll be captivated by the open floor plan designed for effortless flow and entertaining. Imagine hosting friends in your inviting living space, complete with a cozy gas fireplace that adds warmth and ambiance during chilly evenings. Whether you're enjoying a quiet night in or a lively gathering, this home is the perfect backdrop for all of life's moments.
Modern Kitchen:
Cook like a pro in your sleek kitchen, equipped with stainless steel appliances and premium upgrades that make meal prep a joy. The layout is perfect for both casual breakfasts and gourmet dinners, with a covered patio just off the kitchenideal for outdoor dining or sipping your morning coffee while soaking in the fresh air. This kitchen is not just functional; it's a place where delicious memories are made.
Comfortable Bedrooms:
Retreat to your spacious master suite, a true sanctuary designed for relaxation. Featuring a luxurious 5-piece bath and a generous walk-in closet, this is more than just a bedroom; it's your personal haven where you can unwind and recharge. With additional bedrooms available, there's ample space for a home office, guest suite, or whatever suits your lifestyle.
Stylish Bathrooms:
Indulge in the luxury of your master bath, complete with modern fixtures and finishes that elevate your daily routine. Each bathroom is thoughtfully designed to provide comfort and convenience, ensuring that every morning starts and ends in style.
Outdoor Living:
Step outside to your covered patio, where you can enjoy peaceful mornings or host evening gatherings under the stars. This gated community spans 33 acres and features parks, trails, and courts, making it a haven for outdoor enthusiasts. With stunning mountain views as your backdrop, your outdoor living experience will be nothing short of extraordinary.
Move-In Ready:
This smoke-free home is move-in ready, allowing you to personalize it to your taste without any hassle. With a finished garage, tankless water heater, and air conditioning, you'll enjoy both convenience and comfort year-round. Located just minutes from Sunrise Village, shopping, restaurants, and JBLM, you'll have everything you need within easy reach.
Homes like this don't last long. Schedule your tour today and take the first step toward your next chapter!
Pets are allowed on a case-to-case basis with an additional pet fee.
Owners pay the monthly HOA dues, and the residents pay the utilities.
______________________
BricksFolios offers competitive rental co-broker commissions to licensed brokers, so please contact us for more information.
______________________
BricksFolios Property Management is an equal housing lessor under the FHA. Applicable local, state, and federal laws may apply. Additional terms and conditions apply. This listing is not an offer to rent. You must submit additional information including an application to rent and an application fee. All leasing information is believed to be accurate, but changes may have occurred since photographs were taken and square footage is estimatedrenters to verify all the information.
Furthermore, prices and dates may change without notice. Please note this home may be governed by a HOA and could require additional applications and/or fees. An account set-up fee will be charged on all new leases.
*Please refer to our Tenant Selection Guidelines. Feel free to ask for more details during the showing.
Beware of scams: We will never ask you for your username and password. We do not advertise on Craigslist, Social Serve, etc. We will never request funds through a payment app like CashApp, Venmo, or Zelle.
For more info, please submit an inquiry for this home. Applications are subject to our qualification requirements. Additional terms and conditions apply. CONSENT TO TEXT MESSAGING: By entering your mobile phone number, you expressly consent to receive text messages from BricksFolios. Message and Data rates may apply.
Please refer to our Tenant Selection Guidelines. Please ask at the showing.
House for rent
$2,995/mo
11557 174th St E, Puyallup, WA 98374
3beds
1,975sqft
Price may not include required fees and charges.
Single family residence
Available now
Cats, dogs OK
Central air
In unit laundry
2 Attached garage spaces parking
Fireplace
What's special
Covered patioCozy gas fireplaceCorner unitOpen floor planModern fixtures and finishesSleek kitchenStunning mountain views
- 4 days |
- -- |
- -- |
Zillow last checked: 9 hours ago
Listing updated: 23 hours ago
Travel times
Looking to buy when your lease ends?
Consider a first-time homebuyer savings account designed to grow your down payment with up to a 6% match & a competitive APY.
Facts & features
Interior
Bedrooms & bathrooms
- Bedrooms: 3
- Bathrooms: 3
- Full bathrooms: 2
- 1/2 bathrooms: 1
Heating
- Fireplace
Cooling
- Central Air
Appliances
- Included: Dishwasher, Disposal, Dryer, Microwave, Refrigerator, Washer
- Laundry: In Unit
Features
- Walk In Closet, Walk-In Closet(s)
- Flooring: Carpet, Hardwood
- Has fireplace: Yes
Interior area
- Total interior livable area: 1,975 sqft
Property
Parking
- Total spaces: 2
- Parking features: Attached
- Has attached garage: Yes
Features
- Patio & porch: Patio, Porch
- Exterior features: Eat-in kitchen, No Utilities included in rent, No smoking, One Year Lease, Open floor plan, Parking included included in rent, Pets negotiable, Stainless steel appliances, Walk In Closet
Details
- Parcel number: 6026592060
Construction
Type & style
- Home type: SingleFamily
- Property subtype: Single Family Residence
Condition
- Year built: 1975
Community & HOA
Location
- Region: Puyallup
Financial & listing details
- Lease term: One Year Lease
Price history
| Date | Event | Price |
|---|---|---|
| 8/17/2025 | Price change | $2,995-7.8%$2/sqft |
Source: Zillow Rentals | ||
| 8/8/2025 | Listed for rent | $3,250+22.6%$2/sqft |
Source: Zillow Rentals | ||
| 10/4/2021 | Listing removed | -- |
Source: Zillow Rental Manager | ||
| 9/24/2021 | Listed for rent | $2,650$1/sqft |
Source: Zillow Rental Manager | ||
| 9/1/2021 | Listing removed | -- |
Source: Zillow Rental Manager | ||

