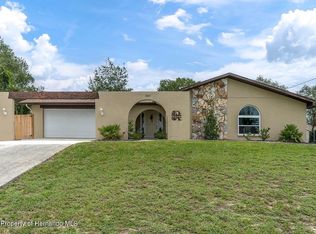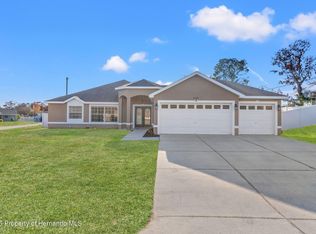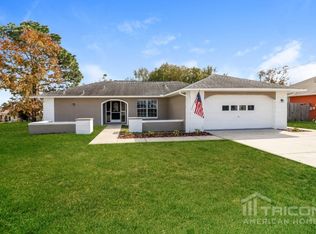Sold for $389,000
$389,000
11557 Norvell Rd, Spring Hill, FL 34608
4beds
2,348sqft
Single Family Residence
Built in 2004
0.31 Acres Lot
$379,800 Zestimate®
$166/sqft
$2,588 Estimated rent
Home value
$379,800
$334,000 - $429,000
$2,588/mo
Zestimate® history
Loading...
Owner options
Explore your selling options
What's special
Welcome to this beautiful 4 bedroom, 2 bathroom, split plan, pool home! The primary bedroom features an en-suite bathroom with a walk-in closet. There is new carpet in 3 of the bedrooms. The shed features power and an A/C unit, perfect for your antique car or workshop. The roof was replaced in 10/2021. The A/C unit was replaced in 10/2022. This home is move-in ready. Convenience is key in this fantastic location, just 5 miles from the Suncoast Parkway for an easy commute, less than 10 miles from Weeki Wachee Springs, and within minutes of shopping, a movie theater, and numerous restaurants.
Zillow last checked: 8 hours ago
Listing updated: September 17, 2025 at 04:47am
Listing Provided by:
DeeDee Sheldon 727-686-5434,
FUTURE HOME REALTY 800-921-1330
Bought with:
Kerri Costanzo, 3333594
RE/MAX MARKETING SPECIALISTS
Source: Stellar MLS,MLS#: W7877149 Originating MLS: West Pasco
Originating MLS: West Pasco

Facts & features
Interior
Bedrooms & bathrooms
- Bedrooms: 4
- Bathrooms: 2
- Full bathrooms: 2
Primary bedroom
- Features: En Suite Bathroom, Walk-In Closet(s)
- Level: First
- Area: 221 Square Feet
- Dimensions: 13x17
Bedroom 2
- Features: Built-in Closet
- Level: First
- Area: 162 Square Feet
- Dimensions: 13.5x12
Bedroom 3
- Features: Built-in Closet
- Level: First
- Area: 138 Square Feet
- Dimensions: 12x11.5
Bedroom 4
- Features: Built-in Closet
- Level: First
- Area: 150 Square Feet
- Dimensions: 12x12.5
Primary bathroom
- Level: First
- Area: 110 Square Feet
- Dimensions: 10x11
Bathroom 2
- Level: First
- Area: 47.5 Square Feet
- Dimensions: 9.5x5
Dinette
- Level: First
- Area: 135 Square Feet
- Dimensions: 13.5x10
Dining room
- Level: First
- Area: 170.5 Square Feet
- Dimensions: 11x15.5
Kitchen
- Level: First
- Area: 145 Square Feet
- Dimensions: 10x14.5
Laundry
- Level: First
- Area: 60 Square Feet
- Dimensions: 10x6
Living room
- Level: First
- Area: 375 Square Feet
- Dimensions: 25x15
Heating
- Central, Electric
Cooling
- Central Air
Appliances
- Included: Dishwasher, Microwave, Range, Refrigerator
- Laundry: Electric Dryer Hookup, Inside, Washer Hookup
Features
- Ceiling Fan(s), Split Bedroom, Vaulted Ceiling(s), Walk-In Closet(s)
- Flooring: Carpet, Ceramic Tile, Laminate
- Windows: Window Treatments
- Has fireplace: No
Interior area
- Total structure area: 3,045
- Total interior livable area: 2,348 sqft
Property
Parking
- Total spaces: 2
- Parking features: Garage - Attached
- Attached garage spaces: 2
Features
- Levels: One
- Stories: 1
- Exterior features: Irrigation System, Sprinkler Metered
- Has private pool: Yes
- Pool features: Gunite, Screen Enclosure
Lot
- Size: 0.31 Acres
- Features: Corner Lot
Details
- Additional structures: Shed(s)
- Parcel number: R3232317518012330110
- Zoning: PDP(SF)
- Special conditions: None
Construction
Type & style
- Home type: SingleFamily
- Property subtype: Single Family Residence
Materials
- Block
- Foundation: Slab
- Roof: Shingle
Condition
- New construction: No
- Year built: 2004
Utilities & green energy
- Sewer: Septic Tank
- Water: Public
- Utilities for property: BB/HS Internet Available, Cable Available, Electricity Connected, Phone Available, Water Connected
Community & neighborhood
Location
- Region: Spring Hill
- Subdivision: SPRING HILL
HOA & financial
HOA
- Has HOA: No
Other fees
- Pet fee: $0 monthly
Other financial information
- Total actual rent: 0
Other
Other facts
- Listing terms: Cash,Conventional,FHA,VA Loan
- Ownership: Fee Simple
- Road surface type: Asphalt
Price history
| Date | Event | Price |
|---|---|---|
| 9/16/2025 | Sold | $389,000+1%$166/sqft |
Source: | ||
| 7/13/2025 | Pending sale | $385,000$164/sqft |
Source: | ||
| 7/9/2025 | Listed for sale | $385,000+147%$164/sqft |
Source: | ||
| 2/7/2014 | Sold | $155,900-1.3%$66/sqft |
Source: | ||
| 10/11/2013 | Listing removed | $157,900$67/sqft |
Source: RE/MAX ADVANTAGE REALTY #2146305 Report a problem | ||
Public tax history
| Year | Property taxes | Tax assessment |
|---|---|---|
| 2024 | $5,109 +2.2% | $337,572 +3% |
| 2023 | $5,001 +1.7% | $327,740 +3% |
| 2022 | $4,917 +24.4% | $318,194 +59% |
Find assessor info on the county website
Neighborhood: 34608
Nearby schools
GreatSchools rating
- 5/10Spring Hill Elementary SchoolGrades: PK-5Distance: 1 mi
- 6/10West Hernando Middle SchoolGrades: 6-8Distance: 4.9 mi
- 2/10Central High SchoolGrades: 9-12Distance: 4.7 mi
Get a cash offer in 3 minutes
Find out how much your home could sell for in as little as 3 minutes with a no-obligation cash offer.
Estimated market value$379,800
Get a cash offer in 3 minutes
Find out how much your home could sell for in as little as 3 minutes with a no-obligation cash offer.
Estimated market value
$379,800


