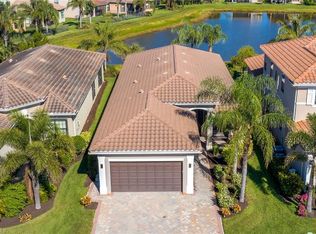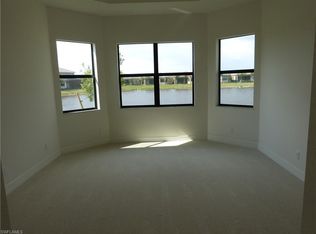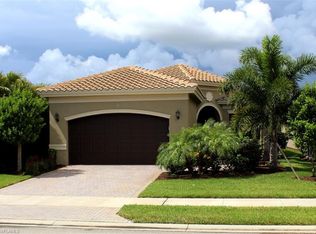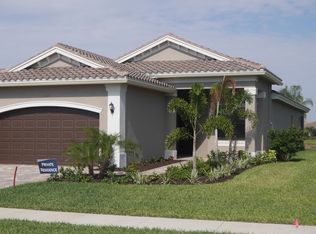Closed
$650,000
11559 Meadowrun Cir, Fort Myers, FL 33913
4beds
2,967sqft
Single Family Residence
Built in 2017
5,793.48 Square Feet Lot
$552,400 Zestimate®
$219/sqft
$3,434 Estimated rent
Home value
$552,400
$519,000 - $586,000
$3,434/mo
Zestimate® history
Loading...
Owner options
Explore your selling options
What's special
Welcome to the waterfront oasis of Marina Bay! The New Castle floor plan offers 4 BR, plus loft/den,4 bathrooms. The owners suite and convenient half bathroom are on the first floor. The second floor has 3 bedrooms, 2 bathrooms, and a loft with custom-built 2-person desk.
Professionally designed, this home is very special. Features include glass-enclosed bathtubs, mirrors to the ceiling in all bathrooms. New light fixtures in each room. Living room & dining room include custom-made wall designs that infuse fun & sophistication. Backyard, is fully fenced, with a porch at the rear & a cozy seating area at the entrance. Inside, you'll enjoy the laminate & tile flooring, ensuring easy maintenance, no carpet.
A full-house water filter system & reverse osmosis in the kitchen ensures clean pure water for your family.
This property provides ample space to build a pool if desired.
Marina Bay offers a wealth of amenities; 2 community pools & a thrilling water slide for the kids. Other amenities include indoor and outdoor basketball courts, pickle ball, tennis, & a covered playground. Marina Bay is situated just 5 to RSW airport, I-75, JetBlue Sports Park.
This lovely property could be your forever home.
Zillow last checked: 8 hours ago
Listing updated: June 11, 2025 at 09:43am
Listed by:
Holly Smith 239-229-4452,
SY&S Realty Group, LLC
Bought with:
Tim Wittmann, 258022516
Coldwell Banker Realty
Source: Florida Gulf Coast MLS,MLS#: 223055122 Originating MLS: Florida Gulf Coast
Originating MLS: Florida Gulf Coast
Facts & features
Interior
Bedrooms & bathrooms
- Bedrooms: 4
- Bathrooms: 4
- Full bathrooms: 3
- 1/2 bathrooms: 1
Heating
- Central, Electric
Cooling
- Central Air, Ceiling Fan(s), Electric, Heat Pump
Appliances
- Included: Dishwasher, Electric Cooktop, Freezer, Disposal, Ice Maker, Microwave, Range, Refrigerator, RefrigeratorWithIce Maker, Self Cleaning Oven, Water Purifier, Water Softener
- Laundry: Inside, Laundry Tub
Features
- Breakfast Bar, Built-in Features, Bathtub, Separate/Formal Dining Room, Dual Sinks, Eat-in Kitchen, Family/Dining Room, High Ceilings, Living/Dining Room, Custom Mirrors, Main Level Primary, Pantry, Separate Shower, Cable TV, Walk-In Closet(s), Window Treatments, High Speed Internet, Home Office, Split Bedrooms, Den, Office, Screened Porch, Great Room
- Flooring: Laminate, Tile
- Windows: Bay Window(s), Display Window(s), Single Hung, Sliding, Shutters, Window Coverings
Interior area
- Total structure area: 3,769
- Total interior livable area: 2,967 sqft
Property
Parking
- Total spaces: 2
- Parking features: Attached, Driveway, Garage, Paved, Garage Door Opener
- Attached garage spaces: 2
- Has uncovered spaces: Yes
Features
- Levels: Two
- Stories: 2
- Patio & porch: Lanai, Patio, Porch, Screened
- Exterior features: Fence, Security/High Impact Doors, Sprinkler/Irrigation, Patio, Room For Pool
- Pool features: Community
- Has view: Yes
- View description: Lake, Water
- Has water view: Yes
- Water view: Lake,Water
- Waterfront features: Lake
Lot
- Size: 5,793 sqft
- Dimensions: 48 x 126 x 45 x 126
- Features: Irregular Lot, Sprinklers Automatic
Details
- Parcel number: 114525P403300.1390
- Lease amount: $0
- Zoning description: MDP-3
- Other equipment: Reverse Osmosis System
Construction
Type & style
- Home type: SingleFamily
- Architectural style: Two Story,Traditional
- Property subtype: Single Family Residence
Materials
- Block, Concrete, Stucco
- Roof: Tile
Condition
- Resale
- Year built: 2017
Utilities & green energy
- Sewer: Public Sewer
- Water: Public
- Utilities for property: Cable Available, High Speed Internet Available, Underground Utilities
Community & neighborhood
Security
- Security features: Burglar Alarm (Monitored), Security Gate, Gated with Guard, Gated Community, Security Guard, Security System, Smoke Detector(s)
Community
- Community features: Gated, Street Lights
Location
- Region: Fort Myers
- Subdivision: MARINA BAY
HOA & financial
HOA
- Has HOA: Yes
- Amenities included: Basketball Court, Billiard Room, Cabana, Clubhouse, Fitness Center, Hobby Room, Library, Playground, Pickleball, Park, Pool, Racquetball, Sidewalks, Tennis Court(s), Trail(s)
- Services included: Cable TV, Irrigation Water, Maintenance Grounds, Pest Control, Recreation Facilities, Reserve Fund, Street Lights, Security
- Association phone: 239-313-6083
Other fees
- Condo and coop fee: $0
- Membership fee: $0
Other
Other facts
- Listing terms: All Financing Considered,Cash
- Ownership: Single Family
- Road surface type: Paved
Price history
| Date | Event | Price |
|---|---|---|
| 10/13/2023 | Sold | $650,000$219/sqft |
Source: | ||
| 9/11/2023 | Pending sale | $650,000$219/sqft |
Source: | ||
| 8/31/2023 | Price change | $650,000-0.8%$219/sqft |
Source: | ||
| 8/3/2023 | Listed for sale | $655,000+58.6%$221/sqft |
Source: | ||
| 10/31/2017 | Sold | $412,900+0.5%$139/sqft |
Source: Public Record | ||
Public tax history
| Year | Property taxes | Tax assessment |
|---|---|---|
| 2024 | $972 -83.1% | $530,868 +63.2% |
| 2023 | $5,741 +0.7% | $325,372 +3% |
| 2022 | $5,700 -1.7% | $315,895 +3% |
Find assessor info on the county website
Neighborhood: 33913
Nearby schools
GreatSchools rating
- 3/10Treeline Elementary SchoolGrades: PK-5Distance: 0.8 mi
- 5/10Paul Laurence Dunbar Middle SchoolGrades: 6-8Distance: 2.8 mi
- 2/10Lehigh Senior High SchoolGrades: 9-12Distance: 5.1 mi

Get pre-qualified for a loan
At Zillow Home Loans, we can pre-qualify you in as little as 5 minutes with no impact to your credit score.An equal housing lender. NMLS #10287.
Sell for more on Zillow
Get a free Zillow Showcase℠ listing and you could sell for .
$552,400
2% more+ $11,048
With Zillow Showcase(estimated)
$563,448


