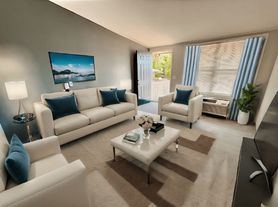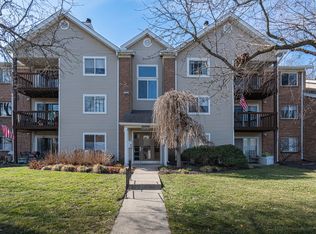AVAILABLE NOW! Beautiful End Unit Home with 2 bedrooms, 1.5 bath and 1 car attached garage. Open floor plan with high ceilings offers a grand entrance with cozy atmosphere. Wonderful wood burning fireplace to keep this home warm! The open stairs lead up to the loft area overlooking the living room. The dining room has a view window into the kitchen. The wonderful kitchen comes with an over-the-range microwave, stove, dishwasher and plenty of cabinet space. This home also come with a stackable washer/dryer. The upstairs master bedroom has access into the hall bathroom. There is a second bedroom at the end of the hall. The outside deck offers a wonderful exterior space for relaxation. This beautiful home allows pets!
Tenant pays all utilities.
Townhouse for rent
$1,750/mo
1156 Bay Harbour Cir, Dayton, OH 45458
2beds
1,091sqft
Price may not include required fees and charges.
Townhouse
Available now
Cats, small dogs OK
Central air
In unit laundry
Attached garage parking
Heat pump
What's special
Loft areaOutside deckCozy atmosphereHigh ceilingsWood burning fireplaceOver-the-range microwavePlenty of cabinet space
- 1 day
- on Zillow |
- -- |
- -- |
Travel times
Renting now? Get $1,000 closer to owning
Unlock a $400 renter bonus, plus up to a $600 savings match when you open a Foyer+ account.
Offers by Foyer; terms for both apply. Details on landing page.
Facts & features
Interior
Bedrooms & bathrooms
- Bedrooms: 2
- Bathrooms: 2
- Full bathrooms: 1
- 1/2 bathrooms: 1
Heating
- Heat Pump
Cooling
- Central Air
Appliances
- Included: Dishwasher, Dryer, Microwave, Oven, Refrigerator, Washer
- Laundry: In Unit
Features
- Flooring: Carpet, Tile
Interior area
- Total interior livable area: 1,091 sqft
Property
Parking
- Parking features: Attached
- Has attached garage: Yes
- Details: Contact manager
Features
- Exterior features: No Utilities included in rent
Details
- Parcel number: O67287120004
Construction
Type & style
- Home type: Townhouse
- Property subtype: Townhouse
Building
Management
- Pets allowed: Yes
Community & HOA
Location
- Region: Dayton
Financial & listing details
- Lease term: 1 Year
Price history
| Date | Event | Price |
|---|---|---|
| 10/2/2025 | Listed for rent | $1,750$2/sqft |
Source: Zillow Rentals | ||
| 9/22/2025 | Sold | $184,000$169/sqft |
Source: | ||
| 8/14/2025 | Pending sale | $184,000$169/sqft |
Source: | ||
| 8/12/2025 | Price change | $184,000-1.6%$169/sqft |
Source: | ||
| 8/6/2025 | Listed for sale | $187,000+16.9%$171/sqft |
Source: | ||

