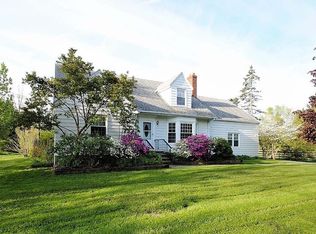Traditional charm with today's standards! This delightful home comes move-in ready with modern touches, hardwood floors, neutral colors, and classic style to create a clean and inviting atmosphere throughout. Rich hardwoods greet you at the front door, leading you into the spacious formal dining room and living room. The kitchen showcases stainless steel appliances, a center island, stainless steel backsplash, solid wood cabinetry, and wood-look tile flooring. Off the kitchen is a flex space with garage access, great for a family room, play area, or office. The master suite addition is truly stunning with a cathedral ceiling, a walk-in closet with built-ins, sliders leading outside to a private patio, as well as a master bathroom with double vanities and a marble walk-in double shower. A full bathroom with more gorgeous finishes completes the first floor. Two bedrooms with hardwood floors and a full bathroom can be found upstairs. The lower level offers a laundry closet, a recreation room featuring a bar and a granite countertop, and an unfinished area with plenty of space for storage. Beautifully situated on nearly 2 acres, this home is close to everything Chagrin Falls has to offer including restaurants, shopping, and access to Chagrin Falls schools!
This property is off market, which means it's not currently listed for sale or rent on Zillow. This may be different from what's available on other websites or public sources.
