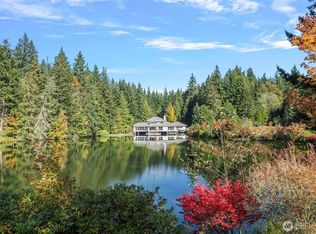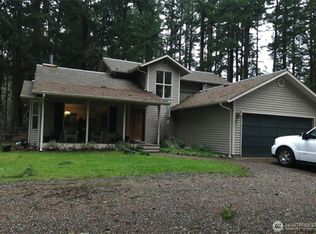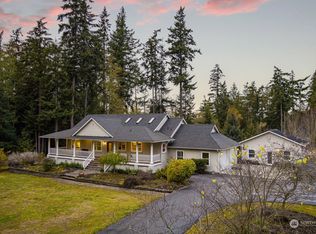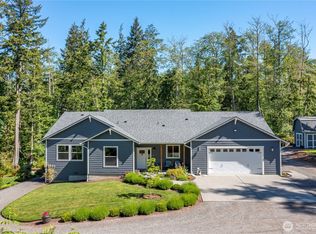Sold
Listed by:
Peter T. Rivera,
Coldwell Banker 360 Team
Bought with: Windermere Whidbey Island
$585,000
1156 Burma Road, Oak Harbor, WA 98277
3beds
1,680sqft
Manufactured On Land
Built in 1994
5 Acres Lot
$587,900 Zestimate®
$348/sqft
$2,657 Estimated rent
Home value
$587,900
$523,000 - $658,000
$2,657/mo
Zestimate® history
Loading...
Owner options
Explore your selling options
What's special
Well maintained home w/huge shop on 5 acres offers an idyllic rural lifestyle for folks seeking space, privacy, and a connection to nature w/o sacrificing modern comforts. LVP flooring, spacious living w/cathedral ceilings and skylights. The master suite w/two large closets and an ensuite bathroom , a vanity, and double sink. Kitchen w/SS appliances and generous cabinets. Durable laminate flooring flows throughout the home. Nwwer propane free-standing stove. Front and back decks. Complete cawlspace work completed w/new insulation. Shop w/power, water, and plumbed for a bathroom. Don't miss the opportunity to make this your forever home, where privacy, comfort, and nature coalesce in perfect harmony.
Zillow last checked: 8 hours ago
Listing updated: September 25, 2025 at 04:04am
Listed by:
Peter T. Rivera,
Coldwell Banker 360 Team
Bought with:
Simona Groves, 125730
Windermere Whidbey Island
Source: NWMLS,MLS#: 2406252
Facts & features
Interior
Bedrooms & bathrooms
- Bedrooms: 3
- Bathrooms: 2
- Full bathrooms: 2
- Main level bathrooms: 2
- Main level bedrooms: 3
Primary bedroom
- Level: Main
Bedroom
- Level: Main
Bedroom
- Level: Main
Bathroom full
- Level: Main
Bathroom full
- Level: Main
Kitchen without eating space
- Level: Main
Utility room
- Level: Main
Heating
- Fireplace, Forced Air, Stove/Free Standing, Electric, Propane
Cooling
- None
Appliances
- Included: Dishwasher(s), Dryer(s), Refrigerator(s), Stove(s)/Range(s), Washer(s), Water Heater: Electric, Water Heater Location: Exterior Closet
Features
- Bath Off Primary, Dining Room
- Flooring: Laminate, Vinyl Plank
- Windows: Double Pane/Storm Window, Skylight(s)
- Basement: None
- Number of fireplaces: 1
- Fireplace features: Gas, Main Level: 1, Fireplace
Interior area
- Total structure area: 1,680
- Total interior livable area: 1,680 sqft
Property
Parking
- Total spaces: 2
- Parking features: Detached Garage, RV Parking
- Garage spaces: 2
Features
- Levels: One
- Stories: 1
- Entry location: Main
- Patio & porch: Bath Off Primary, Double Pane/Storm Window, Dining Room, Fireplace, Skylight(s), Vaulted Ceiling(s), Water Heater
- Has view: Yes
- View description: Territorial
Lot
- Size: 5 Acres
- Dimensions: 330 x 660
- Features: Secluded, Cable TV, Deck, Dog Run, High Speed Internet, Outbuildings, Propane, RV Parking, Shop
- Topography: Level,Partial Slope,Rolling
- Residential vegetation: Brush, Garden Space, Wooded
Details
- Parcel number: R233283143690
- Zoning: RR
- Zoning description: Jurisdiction: County
- Special conditions: Standard
Construction
Type & style
- Home type: MobileManufactured
- Architectural style: See Remarks
- Property subtype: Manufactured On Land
Materials
- Wood Products
- Foundation: Tie Down
- Roof: Composition
Condition
- Very Good
- Year built: 1994
Details
- Builder model: Barrington
Utilities & green energy
- Electric: Company: Puget Sound Energy
- Sewer: Septic Tank, Company: OSS
- Water: Community, Company: Ailver Lake Acreage Tract Water Assoc
- Utilities for property: Comcast/Dish, Xfinity
Community & neighborhood
Location
- Region: Oak Harbor
- Subdivision: North Whidbey
Other
Other facts
- Body type: Double Wide
- Listing terms: Cash Out,Conventional,FHA,USDA Loan,VA Loan
- Road surface type: Dirt
- Cumulative days on market: 3 days
Price history
| Date | Event | Price |
|---|---|---|
| 8/25/2025 | Sold | $585,000+1.7%$348/sqft |
Source: | ||
| 7/13/2025 | Pending sale | $575,000$342/sqft |
Source: | ||
| 7/11/2025 | Listed for sale | $575,000+97.3%$342/sqft |
Source: | ||
| 4/7/2006 | Sold | $291,500+40.1%$174/sqft |
Source: | ||
| 11/18/2005 | Sold | $208,000$124/sqft |
Source: | ||
Public tax history
| Year | Property taxes | Tax assessment |
|---|---|---|
| 2024 | $3,059 +6.1% | $428,113 +5.7% |
| 2023 | $2,882 +13.2% | $405,135 +19.9% |
| 2022 | $2,545 -3.1% | $338,029 +34.9% |
Find assessor info on the county website
Neighborhood: 98277
Nearby schools
GreatSchools rating
- 5/10Crescent Harbor Elementary SchoolGrades: K-4Distance: 2.1 mi
- 7/10North Whidbey Middle SchoolGrades: 7-8Distance: 4.4 mi
- 6/10Oak Harbor High SchoolGrades: 9-12Distance: 5.3 mi
Schools provided by the listing agent
- High: Homeconnection
Source: NWMLS. This data may not be complete. We recommend contacting the local school district to confirm school assignments for this home.



