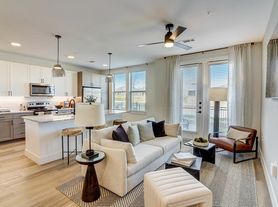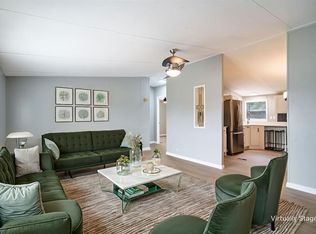Home for Rent 1156 Firecracker Dr, Justin, TX 76247
Experience modern comfort and resort-style living in this beautifully designed home located in the sought-after Wildflower Ranch community. (See interior photos uploaded for a closer look at all the custom features.)
Home Features:
3 bedrooms, 2 bathrooms with a spacious open-concept layout
High ceilings that create an airy, inviting atmosphere
Dedicated office space ideal for remote work or study
Media room perfect for movie nights and entertainment
Well-appointed living areas with custom finishes throughout
Hutch area designed for a wine or coffee bar
Covered outdoor patio with epoxy flooring for stylish relaxation
Epoxy-coated garage for durability and a clean finish
Flower beds adding curb appeal and outdoor charm
Primary suite with walk-in closet and private bath
Modern kitchen with ample counter space and storage
Community Amenities:
Resort-inspired lazy river and swimming pool
Children's playgrounds and park areas
Scenic walking and jogging trails
Community pavilion and clubhouse for gatherings
Convenient access to Highway 114 and I-35W
Close to shopping, dining, and entertainment in Roanoke, Southlake, and Grapevine
Just 30 minutes from Downtown Fort Worth and DFW Airport
Northwest ISD schools with an on-site elementary school
This home combines modern upgrades, functional spaces, and resort-style amenities a perfect choice for families and professionals looking for comfort and convenience.
House for rent
Accepts Zillow applications
$2,850/mo
1156 Firecracker Dr, Justin, TX 76247
3beds
2,263sqft
Price may not include required fees and charges.
Single family residence
Available Sat Nov 1 2025
Cats, dogs OK
Central air, wall unit, window unit
Hookups laundry
Attached garage parking
-- Heating
What's special
Epoxy-coated garageDedicated office spaceHigh ceilingsCovered outdoor patioModern kitchenMedia roomWalk-in closet
- 5 days
- on Zillow |
- -- |
- -- |
Travel times
Facts & features
Interior
Bedrooms & bathrooms
- Bedrooms: 3
- Bathrooms: 2
- Full bathrooms: 2
Cooling
- Central Air, Wall Unit, Window Unit
Appliances
- Included: Dishwasher, Microwave, Oven, WD Hookup
- Laundry: Hookups
Features
- WD Hookup, Walk In Closet
- Flooring: Carpet, Hardwood, Tile
Interior area
- Total interior livable area: 2,263 sqft
Property
Parking
- Parking features: Attached
- Has attached garage: Yes
- Details: Contact manager
Features
- Patio & porch: Patio
- Exterior features: Community pavilion for gatherings, Convenient to shopping, dining, and entertainment in Roanoke, Southlake, and Grapevine, Easy access to Highway 114 and I-35W, HVAC, Sprinkler, Rain/freeze sensors, Nice fenced backyard, Quick access to DFW Airport, Walk In Closet, Zoned to Northwest ISD with an on-site elementary school
Details
- Parcel number: R980441
Construction
Type & style
- Home type: SingleFamily
- Property subtype: Single Family Residence
Community & HOA
Community
- Features: Clubhouse, Playground
Location
- Region: Justin
Financial & listing details
- Lease term: 1 Year
Price history
| Date | Event | Price |
|---|---|---|
| 9/30/2025 | Listed for rent | $2,850$1/sqft |
Source: Zillow Rentals | ||
| 1/26/2023 | Sold | -- |
Source: NTREIS #20077337 | ||
| 12/29/2022 | Pending sale | $556,073$246/sqft |
Source: NTREIS #20077337 | ||
| 8/1/2022 | Pending sale | $556,073$246/sqft |
Source: NTREIS #20077337 | ||
| 6/6/2022 | Listed for sale | $556,073$246/sqft |
Source: NTREIS #20077337 | ||

