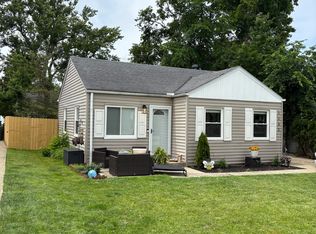Sold for $233,500 on 05/01/23
$233,500
1156 Genesee Ave, Mayfield Heights, OH 44124
3beds
1,424sqft
Single Family Residence
Built in 1949
6,098.4 Square Feet Lot
$242,300 Zestimate®
$164/sqft
$1,927 Estimated rent
Home value
$242,300
$228,000 - $257,000
$1,927/mo
Zestimate® history
Loading...
Owner options
Explore your selling options
What's special
Just plug in the TV! This home is ready for you. Updated and renovated. Beautiful new white Shaker cabinetry, with soft close drawers (2023). High end Frigidaire Gallery stainless steel appliances (2023). Range with convection oven, steel tub dishwasher, 25 cu ft refrigerator and built-in microwave. New roof on house and garage (2022). New furnace and new central air (2022). New flooring, lighting and updated bathrooms (2023). Huge family room with massive picture window. Even an additional room added onto the garage which could be an artist studio, man cave or playhouse for the little ones. There's a 3 season porch on the front of the home. Home warranty in included!
Zillow last checked: 8 hours ago
Listing updated: August 26, 2023 at 02:49pm
Listing Provided by:
Michael A Ferrante 216-373-7727,
Century 21 Homestar
Bought with:
Lori Pecjak, 229511
Howard Hanna
Barbara A Saba, 209776
Howard Hanna
Source: MLS Now,MLS#: 4436758 Originating MLS: Akron Cleveland Association of REALTORS
Originating MLS: Akron Cleveland Association of REALTORS
Facts & features
Interior
Bedrooms & bathrooms
- Bedrooms: 3
- Bathrooms: 2
- Full bathrooms: 1
- 1/2 bathrooms: 1
- Main level bathrooms: 2
- Main level bedrooms: 3
Primary bedroom
- Description: Flooring: Carpet
- Level: First
- Dimensions: 12.00 x 15.50
Bedroom
- Description: Flooring: Carpet
- Level: First
- Dimensions: 11.00 x 14.00
Bedroom
- Description: Flooring: Carpet
- Level: First
- Dimensions: 9.00 x 11.00
Primary bathroom
- Description: Flooring: Ceramic Tile
- Level: First
- Dimensions: 4.00 x 5.00
Bathroom
- Description: Flooring: Ceramic Tile
- Level: First
- Dimensions: 5.00 x 7.50
Dining room
- Description: Flooring: Carpet
- Level: First
- Dimensions: 12.00 x 9.00
Eat in kitchen
- Description: Flooring: Ceramic Tile
- Level: First
- Dimensions: 14.00 x 9.00
Family room
- Description: Flooring: Carpet
- Level: First
- Dimensions: 16.00 x 19.00
Laundry
- Description: Flooring: Ceramic Tile
- Level: First
- Dimensions: 9.00 x 9.00
Living room
- Description: Flooring: Carpet
- Level: First
- Dimensions: 17.50 x 12.00
Sunroom
- Description: Flooring: Carpet
- Level: First
Heating
- Forced Air, Gas
Cooling
- Central Air
Appliances
- Included: Dishwasher, Disposal, Microwave, Range, Refrigerator
Features
- Basement: Crawl Space
- Has fireplace: No
Interior area
- Total structure area: 1,424
- Total interior livable area: 1,424 sqft
- Finished area above ground: 1,424
Property
Parking
- Total spaces: 2
- Parking features: Detached, Garage, Paved
- Garage spaces: 2
Accessibility
- Accessibility features: None
Features
- Levels: One
- Stories: 1
- Patio & porch: Enclosed, Patio, Porch
- Pool features: Community
Lot
- Size: 6,098 sqft
- Dimensions: 50 x 124
Details
- Parcel number: 86120055
Construction
Type & style
- Home type: SingleFamily
- Architectural style: Ranch
- Property subtype: Single Family Residence
Materials
- Aluminum Siding, Vinyl Siding
- Foundation: Slab
- Roof: Asphalt,Fiberglass
Condition
- Year built: 1949
Details
- Warranty included: Yes
Utilities & green energy
- Sewer: Public Sewer
- Water: Public
Community & neighborhood
Community
- Community features: Medical Service, Playground, Park, Pool, Shopping, Tennis Court(s), Public Transportation
Location
- Region: Mayfield Heights
Other
Other facts
- Listing terms: Cash,Conventional,FHA,VA Loan
Price history
| Date | Event | Price |
|---|---|---|
| 5/1/2023 | Sold | $233,500-1.7%$164/sqft |
Source: | ||
| 3/28/2023 | Pending sale | $237,500$167/sqft |
Source: | ||
| 3/21/2023 | Contingent | $237,500$167/sqft |
Source: | ||
| 3/2/2023 | Listed for sale | $237,500$167/sqft |
Source: | ||
| 2/16/2023 | Listing removed | -- |
Source: | ||
Public tax history
| Year | Property taxes | Tax assessment |
|---|---|---|
| 2024 | $5,299 +70.8% | $81,730 +91.5% |
| 2023 | $3,102 +29.4% | $42,670 |
| 2022 | $2,397 +1.1% | $42,670 |
Find assessor info on the county website
Neighborhood: 44124
Nearby schools
GreatSchools rating
- 7/10Millridge Elementary SchoolGrades: K-7Distance: 1.1 mi
- 8/10Mayfield High SchoolGrades: 8-12Distance: 0.5 mi
- 8/10Mayfield Middle SchoolGrades: 6-10Distance: 0.9 mi
Schools provided by the listing agent
- District: Mayfield CSD - 1819
Source: MLS Now. This data may not be complete. We recommend contacting the local school district to confirm school assignments for this home.

Get pre-qualified for a loan
At Zillow Home Loans, we can pre-qualify you in as little as 5 minutes with no impact to your credit score.An equal housing lender. NMLS #10287.
Sell for more on Zillow
Get a free Zillow Showcase℠ listing and you could sell for .
$242,300
2% more+ $4,846
With Zillow Showcase(estimated)
$247,146