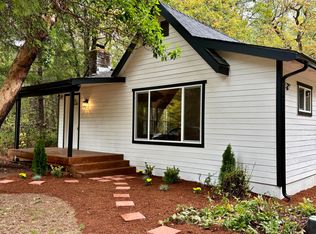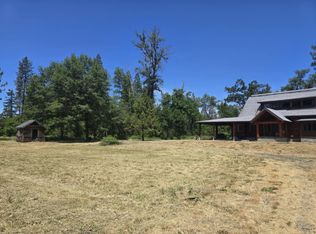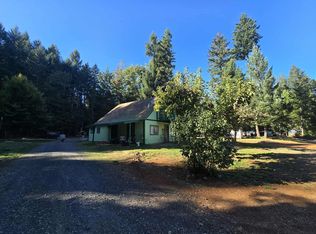Welcome through the wrought iron gate to a unique development opportunity on a level, fenced 5-acre parcel. Parcel features TWO rustic homes with knotty pine accents and exceptional potential. The ADU-type 1986 1bd/1ba home of appx 980sf has been recently remodeled. The primary 2bd/2ba home built in 1981 home is appx 1190sf. This home has also been remodeled - check out the new bathroom when you tour! Each home is equipped with a separate septic system and electric meter. Records indicate that the roof on each home was replaced in 2009. Property includes several outbuildings: centrally located laundry building w/storage, oversized detached two-bay garage with workshop areas, sheds, and attached carport with BIG space for multiple RVs. The reliable well provides water to both homes; prior records show 27GPM! Currently undergoing cleanup, this property offers significant development potential with multiple clearings, beautiful meadows, water & a forested perimeter! Check out 3D tour!
Active
$359,900
1156 Naue Way, O'Brien, OR 97534
3beds
3baths
2,170sqft
Est.:
Single Family Residence
Built in 1981
5 Acres Lot
$-- Zestimate®
$166/sqft
$-- HOA
What's special
Workshop areasNew bathroomWrought iron gateOversized detached two-bay garageBeautiful meadowsForested perimeter
- 499 days |
- 307 |
- 19 |
Zillow last checked: 8 hours ago
Listing updated: October 16, 2025 at 10:17am
Listed by:
Real Estate Alliance & Lease 541-502-9675
Source: Oregon Datashare,MLS#: 220183386
Tour with a local agent
Facts & features
Interior
Bedrooms & bathrooms
- Bedrooms: 3
- Bathrooms: 3
Heating
- Wood
Cooling
- Wall/Window Unit(s), None
Appliances
- Included: Dryer, Range, Refrigerator, Washer
Features
- Built-in Features, Laminate Counters, Open Floorplan, Primary Downstairs, Shower/Tub Combo
- Flooring: Laminate
- Windows: Double Pane Windows
- Has fireplace: Yes
- Fireplace features: Living Room
- Common walls with other units/homes: No Common Walls
Interior area
- Total structure area: 1,190
- Total interior livable area: 2,170 sqft
Property
Parking
- Total spaces: 5
- Parking features: Detached, Detached Carport, Driveway, RV Access/Parking, Storage, Workshop in Garage
- Garage spaces: 5
- Has carport: Yes
- Has uncovered spaces: Yes
Features
- Levels: One
- Stories: 1
- Patio & porch: Deck, Patio
- Fencing: Fenced
- Has view: Yes
- View description: Forest, Mountain(s), Neighborhood, Territorial
Lot
- Size: 5 Acres
- Features: Level, Pasture
Details
- Additional structures: Guest House, RV/Boat Storage, Shed(s), Storage, Workshop
- Parcel number: R332600
- Zoning description: RR5
- Special conditions: Standard
- Horses can be raised: Yes
Construction
Type & style
- Home type: SingleFamily
- Architectural style: Ranch
- Property subtype: Single Family Residence
Materials
- Frame
- Foundation: Concrete Perimeter
- Roof: Composition
Condition
- New construction: No
- Year built: 1981
Utilities & green energy
- Sewer: Septic Tank
- Water: Well
Community & HOA
Community
- Features: Access to Public Lands, Park, Trail(s)
HOA
- Has HOA: No
Location
- Region: Obrien
Financial & listing details
- Price per square foot: $166/sqft
- Annual tax amount: $2,301
- Date on market: 10/2/2025
- Cumulative days on market: 499 days
- Listing terms: Cash,Private Financing Available
- Road surface type: Paved
Estimated market value
Not available
Estimated sales range
Not available
Not available
Price history
Price history
| Date | Event | Price |
|---|---|---|
| 10/2/2025 | Listed for sale | $359,900$166/sqft |
Source: | ||
| 7/30/2025 | Listing removed | $359,900$166/sqft |
Source: | ||
| 1/6/2025 | Listed for sale | $359,900$166/sqft |
Source: | ||
| 11/10/2024 | Listing removed | $359,900$166/sqft |
Source: | ||
| 9/6/2024 | Price change | $359,900-7.5%$166/sqft |
Source: | ||
Public tax history
Public tax history
Tax history is unavailable.BuyAbility℠ payment
Est. payment
$2,062/mo
Principal & interest
$1783
Property taxes
$153
Home insurance
$126
Climate risks
Neighborhood: 97534
Nearby schools
GreatSchools rating
- 6/10Evergreen Elementary SchoolGrades: K-4Distance: 7.2 mi
- 7/10Lorna Byrne Middle SchoolGrades: 5-8Distance: 7.3 mi
- 8/10Illinois Valley High SchoolGrades: 9-12Distance: 7.7 mi
Schools provided by the listing agent
- Elementary: Evergreen Elem
- Middle: Lorna Byrne Middle
- High: Illinois Valley High
Source: Oregon Datashare. This data may not be complete. We recommend contacting the local school district to confirm school assignments for this home.
- Loading
- Loading




