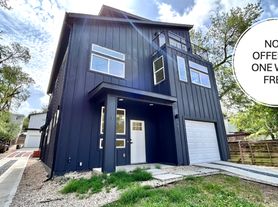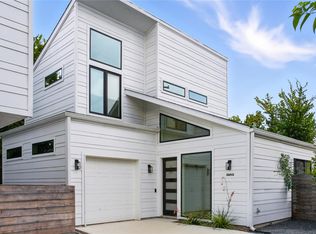Charming East Austin Bungalow with Private Gated Parking. Welcome to this beautifully renovated 3 bedroom, 2 bath, mid-century bungalow nestled on an oversized corner lot in the heart of East Austin one of the city's most vibrant and fastest-growing neighborhoods. This renovated home perfectly blends historic character with modern updates. Situated on a peaceful corner lot, the home offers an ideal location near bike trails, community pools, neighborhood parks, and beloved local favorites. Step inside to an open-concept layout filled with natural light and built ins throughout. The living room flows effortlessly into the spacious kitchen and dining area. Recently updated, the kitchen includes plenty of storage with dark brown cabinetry, a chic backsplash, a natural gas cook top and stainless steel appliances including a refrigerator. The spacious primary suite is large enough for a king-sized bed and boasts an ensuite bath with double closets and a stand-up shower. Two secondary bedrooms share a full hall bathroom ideal for guests, roommates, or a home office setup. The washer and dryer are conveniently located in the hallway and are included with the lease. Outside, the fully fenced front and back yards provide a private oasis. The lush backyard features mature pecan and fruit trees, a patio, a fire pit, and ample space for gardening, entertaining, or playing with furry friends! Gated access leads to a private carport, offering security and ease. This is East Austin living at its best classic charm, modern comforts, and an unbeatable location. Schedule your private showing today! Available for a quick move in!
House for rent
$2,300/mo
1156 Nickols Ave, Austin, TX 78721
3beds
1,202sqft
Price may not include required fees and charges.
Singlefamily
Available now
Cats, dogs OK
Central air, ceiling fan
In hall laundry
2 Carport spaces parking
Natural gas, fireplace
What's special
- 3 days |
- -- |
- -- |
Travel times
Renting now? Get $1,000 closer to owning
Unlock a $400 renter bonus, plus up to a $600 savings match when you open a Foyer+ account.
Offers by Foyer; terms for both apply. Details on landing page.
Facts & features
Interior
Bedrooms & bathrooms
- Bedrooms: 3
- Bathrooms: 2
- Full bathrooms: 2
Heating
- Natural Gas, Fireplace
Cooling
- Central Air, Ceiling Fan
Appliances
- Included: Dishwasher, Disposal, Dryer, Microwave, Refrigerator, Washer
- Laundry: In Hall, In Unit, Laundry Closet, Main Level
Features
- Ceiling Fan(s), Open Floorplan, Primary Bedroom on Main, Recessed Lighting, Walk-In Closet(s)
- Flooring: Laminate
- Has fireplace: Yes
Interior area
- Total interior livable area: 1,202 sqft
Property
Parking
- Total spaces: 2
- Parking features: Carport, Other
- Has carport: Yes
- Details: Contact manager
Features
- Stories: 1
- Exterior features: Contact manager
Details
- Parcel number: 199135
Construction
Type & style
- Home type: SingleFamily
- Property subtype: SingleFamily
Materials
- Roof: Composition
Condition
- Year built: 1959
Community & HOA
Location
- Region: Austin
Financial & listing details
- Lease term: See Remarks
Price history
| Date | Event | Price |
|---|---|---|
| 10/8/2025 | Listed for rent | $2,300$2/sqft |
Source: Unlock MLS #4894323 | ||
| 9/3/2025 | Listed for sale | $399,000-2.7%$332/sqft |
Source: | ||
| 7/29/2025 | Listing removed | $410,000$341/sqft |
Source: | ||
| 7/28/2025 | Listing removed | $2,300$2/sqft |
Source: Unlock MLS #4894323 | ||
| 7/24/2025 | Listed for rent | $2,300$2/sqft |
Source: Unlock MLS #4894323 | ||

