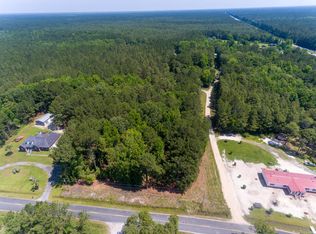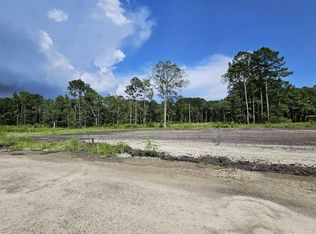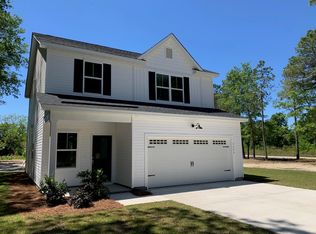Closed
$652,863
1156 Porcher School Rd, Awendaw, SC 29429
3beds
2,317sqft
Single Family Residence
Built in 2025
0.39 Acres Lot
$665,100 Zestimate®
$282/sqft
$3,172 Estimated rent
Home value
$665,100
$632,000 - $698,000
$3,172/mo
Zestimate® history
Loading...
Owner options
Explore your selling options
What's special
New construction in Awendaw completed 10/27/2025. Conveniently located just 10-min's North of Mt. Pleasant! 2-story home with an elevated slab, 3 BR, 2.5 BA, 2-car garage on approximately 4/10ths of an acre. Spacious floorplan! Primary BR and laundry room are on the main floor with 2 guest BR's upstairs including a huge Flex room. Close to several public boat landings, Wando High School, Home Team BBQ and shopping! No HOA, CCR or flood insurance required!
Zillow last checked: 8 hours ago
Listing updated: November 05, 2025 at 07:44am
Listed by:
The Boulevard Company
Bought with:
Brand Name Real Estate
Source: CTMLS,MLS#: 24030909
Facts & features
Interior
Bedrooms & bathrooms
- Bedrooms: 3
- Bathrooms: 3
- Full bathrooms: 2
- 1/2 bathrooms: 1
Heating
- Electric
Cooling
- Central Air
Appliances
- Laundry: Electric Dryer Hookup, Washer Hookup, Laundry Room
Features
- Ceiling - Smooth, High Ceilings, Kitchen Island, Unfinished Frog, Walk-In Closet(s), Ceiling Fan(s), Eat-in Kitchen, Entrance Foyer, Pantry
- Flooring: Ceramic Tile, Luxury Vinyl
- Number of fireplaces: 1
- Fireplace features: Gas Log, Great Room, One
Interior area
- Total structure area: 2,317
- Total interior livable area: 2,317 sqft
Property
Parking
- Total spaces: 2
- Parking features: Garage, Attached, Garage Door Opener
- Attached garage spaces: 2
Features
- Levels: Two
- Stories: 2
- Patio & porch: Covered, Front Porch
- Fencing: Partial,Wood
Lot
- Size: 0.39 Acres
- Features: Interior Lot, Level
Construction
Type & style
- Home type: SingleFamily
- Architectural style: Traditional
- Property subtype: Single Family Residence
Materials
- Vinyl Siding
- Foundation: Raised
- Roof: Architectural
Condition
- New construction: Yes
- Year built: 2025
Utilities & green energy
- Sewer: Septic Tank
- Water: Public
- Utilities for property: Berkeley Elect Co-Op
Community & neighborhood
Location
- Region: Awendaw
- Subdivision: None
Other
Other facts
- Listing terms: Cash,Conventional,FHA
Price history
| Date | Event | Price |
|---|---|---|
| 11/5/2025 | Sold | $652,863+4%$282/sqft |
Source: | ||
| 4/24/2025 | Listed for sale | $627,732$271/sqft |
Source: | ||
| 2/24/2025 | Contingent | $627,732$271/sqft |
Source: | ||
| 12/18/2024 | Listed for sale | $627,732$271/sqft |
Source: | ||
Public tax history
Tax history is unavailable.
Neighborhood: 29429
Nearby schools
GreatSchools rating
- 6/10St. James Santee SchoolGrades: PK-8Distance: 7.6 mi
- 10/10Wando High SchoolGrades: 9-12Distance: 10.2 mi
Schools provided by the listing agent
- Elementary: St. James - Santee
- Middle: St. James - Santee
- High: Wando
Source: CTMLS. This data may not be complete. We recommend contacting the local school district to confirm school assignments for this home.
Get a cash offer in 3 minutes
Find out how much your home could sell for in as little as 3 minutes with a no-obligation cash offer.
Estimated market value$665,100
Get a cash offer in 3 minutes
Find out how much your home could sell for in as little as 3 minutes with a no-obligation cash offer.
Estimated market value
$665,100


