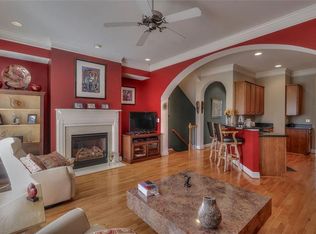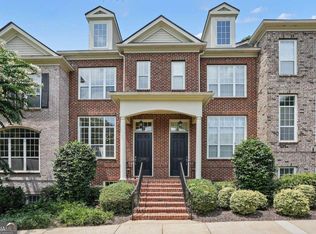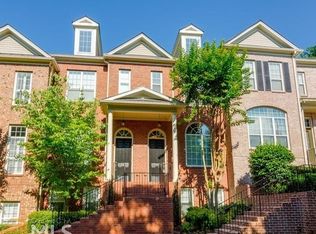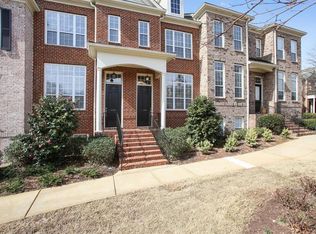Closed
$550,000
1156 Providence Pl, Decatur, GA 30033
3beds
--sqft
Townhouse, Mid Rise
Built in 2002
1,742.4 Square Feet Lot
$538,100 Zestimate®
$--/sqft
$2,540 Estimated rent
Home value
$538,100
$484,000 - $597,000
$2,540/mo
Zestimate® history
Loading...
Owner options
Explore your selling options
What's special
Welcome home to the highly sought-after Providence Townhomes at the corner of Clairmont and N. Druid Hills. This unit is the largest floorplan with 3 spacious stories and a 2 car garage. The lower level features the garage with plenty of room for storage, a large bedroom, and a full bath. The main level showcases the living room and dining room with floor-to-ceiling windows, gas fireplace, built-ins, powder room, and the newly updated kitchen with quartz countertops, stainless steel appliances, breakfast bar seating, and a full pantry. From the living room, walk out to the expansive private deck that faces the exterior of the community. The upper floor has two bedrooms, both with ensuite bathrooms and a full-sized laundry room. The primary bedroom features a tray ceiling, massive closet with shelving system, a large bath with separate soaking tub, walk-in shower, water closet, double vanities, and a lovely view overlooking the pool. All three bedrooms have walk-in closets and brand-new carpet. Fresh interior paint from top to bottom and newly refinished hardwood floors. This walkable location is hard to beat with everything you need steps away. Enjoy many excellent restaurants, shops, and grocery stores of Toco Hills right at your doorstep. Super easy access to I-85, Emory, CDC, Decatur Square, schools, churches, and so much more!
Zillow last checked: 8 hours ago
Listing updated: September 23, 2024 at 08:09am
Listed by:
Alana J Eisner 404-509-2609,
Keller Williams Realty,
Kelsey Roth 678-908-4638,
Keller Williams Realty
Bought with:
Lindsey Tilley, 383406
Ansley RE | Christie's Int'l RE
Source: GAMLS,MLS#: 10328696
Facts & features
Interior
Bedrooms & bathrooms
- Bedrooms: 3
- Bathrooms: 4
- Full bathrooms: 3
- 1/2 bathrooms: 1
Kitchen
- Features: Breakfast Bar, Pantry
Heating
- Central, Natural Gas
Cooling
- Ceiling Fan(s), Central Air, Electric
Appliances
- Included: Dishwasher, Disposal, Dryer, Gas Water Heater, Microwave, Refrigerator, Washer
- Laundry: In Hall, Upper Level
Features
- Bookcases, Split Bedroom Plan, Tray Ceiling(s), Vaulted Ceiling(s), Walk-In Closet(s)
- Flooring: Carpet, Hardwood, Tile
- Windows: Double Pane Windows, Window Treatments
- Basement: Daylight,Finished,Full,Interior Entry
- Number of fireplaces: 1
- Fireplace features: Family Room, Gas Log
- Common walls with other units/homes: 2+ Common Walls,No One Above,No One Below
Interior area
- Total structure area: 0
- Finished area above ground: 0
- Finished area below ground: 0
Property
Parking
- Parking features: Attached, Basement, Garage, Side/Rear Entrance
- Has attached garage: Yes
Features
- Levels: Three Or More
- Stories: 3
- Patio & porch: Deck
- Has private pool: Yes
- Pool features: In Ground
- Waterfront features: No Dock Or Boathouse
- Body of water: None
Lot
- Size: 1,742 sqft
- Features: None
Details
- Parcel number: 18 103 16 051
Construction
Type & style
- Home type: Townhouse
- Architectural style: Traditional
- Property subtype: Townhouse, Mid Rise
- Attached to another structure: Yes
Materials
- Brick
- Foundation: Slab
- Roof: Composition
Condition
- Resale
- New construction: No
- Year built: 2002
Utilities & green energy
- Sewer: Public Sewer
- Water: Public
- Utilities for property: Cable Available, Electricity Available, High Speed Internet, Natural Gas Available, Phone Available, Water Available
Green energy
- Water conservation: Low-Flow Fixtures
Community & neighborhood
Security
- Security features: Gated Community, Smoke Detector(s)
Community
- Community features: Pool, Sidewalks, Street Lights, Near Public Transport, Walk To Schools, Near Shopping
Location
- Region: Decatur
- Subdivision: Providence Townhomes
HOA & financial
HOA
- Has HOA: Yes
- HOA fee: $4,860 annually
- Services included: Maintenance Structure, Maintenance Grounds, Pest Control, Swimming, Trash
Other
Other facts
- Listing agreement: Exclusive Right To Sell
Price history
| Date | Event | Price |
|---|---|---|
| 9/10/2024 | Sold | $550,000 |
Source: | ||
| 8/7/2024 | Pending sale | $550,000 |
Source: | ||
| 7/31/2024 | Contingent | $550,000 |
Source: | ||
| 7/16/2024 | Listed for sale | $550,000 |
Source: | ||
| 7/7/2024 | Contingent | $550,000 |
Source: | ||
Public tax history
| Year | Property taxes | Tax assessment |
|---|---|---|
| 2025 | $7,149 -27.1% | $224,680 +4.6% |
| 2024 | $9,804 +8.9% | $214,720 +8.8% |
| 2023 | $9,007 +10.5% | $197,440 +10.6% |
Find assessor info on the county website
Neighborhood: 30033
Nearby schools
GreatSchools rating
- 5/10Briar Vista Elementary SchoolGrades: PK-5Distance: 1.6 mi
- 5/10Druid Hills Middle SchoolGrades: 6-8Distance: 2.1 mi
- 6/10Druid Hills High SchoolGrades: 9-12Distance: 1.4 mi
Schools provided by the listing agent
- Elementary: Briar Vista
- Middle: Druid Hills
- High: Druid Hills
Source: GAMLS. This data may not be complete. We recommend contacting the local school district to confirm school assignments for this home.
Get a cash offer in 3 minutes
Find out how much your home could sell for in as little as 3 minutes with a no-obligation cash offer.
Estimated market value$538,100
Get a cash offer in 3 minutes
Find out how much your home could sell for in as little as 3 minutes with a no-obligation cash offer.
Estimated market value
$538,100



