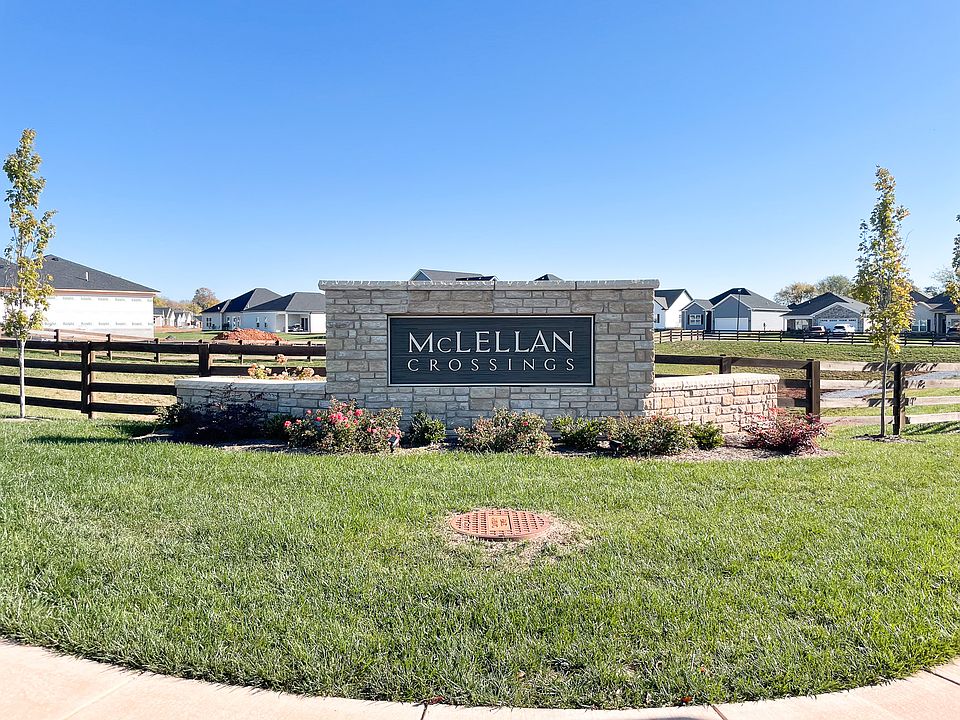Located in McClellan Crossings, this brand-new home features The Lure Plan with 1,616 square feet of thoughtfully designed living space. The brick front exterior adds curb appeal, while the interior showcases an open-concept layout with stained cabinets, quartz countertops, and a black kitchen sink faucet for a modern touch. With four bedrooms, two full baths, and a two-car garage, this home offers both style and functionality. Move-in ready—don't miss your chance to make it yours! $2,500 lender credit available to use towards closing costs when using preferred lender!!
New construction
$299,900
1156 Shallowford St, Bowling Green, KY 42101
4beds
1,616sqft
Single Family Residence
Built in 2025
7,405.2 Square Feet Lot
$307,400 Zestimate®
$186/sqft
$-- HOA
- 49 days |
- 94 |
- 5 |
Zillow last checked: 7 hours ago
Listing updated: October 22, 2025 at 07:04am
Listed by:
Morgan Robertson 270-253-2980,
Coldwell Banker Legacy Group
Source: RASK,MLS#: RA20255114
Travel times
Schedule tour
Select your preferred tour type — either in-person or real-time video tour — then discuss available options with the builder representative you're connected with.
Facts & features
Interior
Bedrooms & bathrooms
- Bedrooms: 4
- Bathrooms: 2
- Full bathrooms: 2
- Main level bathrooms: 2
- Main level bedrooms: 4
Rooms
- Room types: Attic
Primary bedroom
- Level: Main
- Area: 168
- Dimensions: 12 x 14
Bedroom 2
- Level: Main
- Area: 121
- Dimensions: 11 x 11
Bedroom 3
- Level: Main
- Area: 121
- Dimensions: 11 x 11
Bedroom 4
- Level: Main
- Area: 111.83
- Dimensions: 10.17 x 11
Primary bathroom
- Level: Main
Bathroom
- Features: Double Vanity, Walk-In Closet(s)
Dining room
- Level: Main
- Area: 84.78
- Dimensions: 9.08 x 9.33
Kitchen
- Features: Eat-in Kitchen, Bar, Pantry
- Level: Main
- Area: 109.08
- Dimensions: 9.92 x 11
Living room
- Level: Main
- Area: 256.5
- Dimensions: 14.25 x 18
Heating
- Heat Pump, Electric
Cooling
- Central Electric
Appliances
- Included: Dishwasher, Disposal, Microwave, Range/Oven, Electric Range, Electric Water Heater
- Laundry: Laundry Room
Features
- Ceiling Fan(s), Closet Light(s), Vaulted Ceiling(s), Walk-In Closet(s), Walls (Dry Wall), Kitchen/Dining Combo
- Flooring: Carpet, Tile, Vinyl
- Doors: Insulated Doors
- Windows: Screens, Tilt, Vinyl Frame
- Basement: None
- Attic: Storage
- Has fireplace: No
- Fireplace features: None
Interior area
- Total structure area: 1,616
- Total interior livable area: 1,616 sqft
Property
Parking
- Total spaces: 2
- Parking features: Attached, Front Entry, Garage Door Opener
- Attached garage spaces: 2
- Has uncovered spaces: Yes
Accessibility
- Accessibility features: 1st Floor Bathroom
Features
- Patio & porch: Covered Patio
- Exterior features: Concrete Walks, Lighting, Landscaping
- Fencing: None
- Body of water: None
Lot
- Size: 7,405.2 Square Feet
- Features: County, Interior Lot, Subdivided
Details
- Parcel number: 030A56285
Construction
Type & style
- Home type: SingleFamily
- Architectural style: Ranch
- Property subtype: Single Family Residence
Materials
- Brick/Siding
- Foundation: Slab
- Roof: Dimensional,Shingle
Condition
- New construction: Yes
- Year built: 2025
Details
- Builder name: Rushing Builders Inc.
Utilities & green energy
- Water: County
- Utilities for property: Garbage-Public, Underground Electric, Sewer Available
Community & HOA
Community
- Features: Sidewalks
- Security: Smoke Detector(s)
- Subdivision: McLellan Crossings
HOA
- Has HOA: Yes
- Services included: Maintenance Fee
Location
- Region: Bowling Green
Financial & listing details
- Price per square foot: $186/sqft
- Price range: $299.9K - $299.9K
- Date on market: 9/5/2025
About the community
Welcome to the beautiful McLellan Crossings neighborhood in Bowling Green, Kentucky! Rushing Builders is your local McLellan Crossings home builder. Homes in the next phase of McLellan Crossings start at 1400 square feet. Currently Rushing Builders has homes that are in various stages of construction. We have move in ready homes available, as well as a variety of lots for our clients to pick from! You can pick your lot, your floor plan, and your finishes! Our team has a process to work with our clients to select everything from the cabinets, flooring, tile, paint, and more! We will work with your budget to build your dream home! McLellan Crossings in Bowling Green is in the South Warren/ Rich Pond school district and one of the only neighborhoods in this school district with lots currently available! All Rushing Builders Homes have a builder warranty.
Source: Rushing Homes
