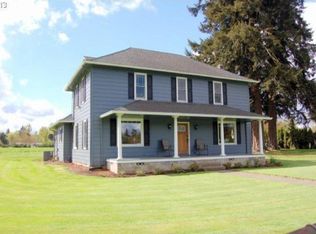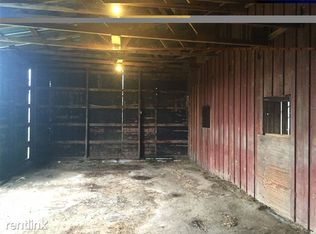Sold for $675,000
Listed by:
DAVID RIENER Agent:971-263-3735,
Re/Max Equity Group
Bought with: Non-Member Sale
$675,000
11560 S Mulino Rd, Canby, OR 97013
3beds
2,198sqft
Single Family Residence
Built in 1971
2.07 Acres Lot
$657,400 Zestimate®
$307/sqft
$3,125 Estimated rent
Home value
$657,400
$618,000 - $697,000
$3,125/mo
Zestimate® history
Loading...
Owner options
Explore your selling options
What's special
A 2198 SF house, 1200 SF shop on a level two acres awaits you on this rural Canby property. The house has three generous sized bedrooms, a large living room, a dine-in kitchen and a spacious garage converted to a family room. The steel and wood framed shop with concrete floor and power offers ample space for projects. The level property has a space carved out for a garden and the rest could be used as pasture. Bring you updating ideas for an opportunity to create your own home. Property is sold as-is.
Zillow last checked: 8 hours ago
Listing updated: January 14, 2026 at 05:25am
Listed by:
DAVID RIENER Agent:971-263-3735,
Re/Max Equity Group
Bought with:
NOM NON-MEMBER SALE
Non-Member Sale
Source: WVMLS,MLS#: 827719
Facts & features
Interior
Bedrooms & bathrooms
- Bedrooms: 3
- Bathrooms: 3
- Full bathrooms: 2
- 1/2 bathrooms: 1
Primary bedroom
- Level: Main
- Area: 256
- Dimensions: 16 x 16
Bedroom 2
- Level: Main
- Area: 143
- Dimensions: 13 x 11
Bedroom 3
- Level: Main
- Area: 143
- Dimensions: 11 x 13
Dining room
- Level: Main
- Area: 143
- Dimensions: 11 x 13
Family room
- Level: Main
- Area: 420
- Dimensions: 20 x 21
Kitchen
- Level: Main
- Area: 165
- Dimensions: 11 x 15
Living room
- Level: Main
- Area: 234
- Dimensions: 13 x 18
Heating
- Heat Pump
Appliances
- Included: Dishwasher, Electric Range, Electric Water Heater
- Laundry: Main Level
Features
- Flooring: Carpet, Vinyl, Laminate
- Has fireplace: Yes
- Fireplace features: Living Room
Interior area
- Total structure area: 2,198
- Total interior livable area: 2,198 sqft
Property
Parking
- Parking features: No Garage
Features
- Levels: One
- Stories: 1
- Patio & porch: Covered Patio
- Has view: Yes
- View description: Territorial
Lot
- Size: 2.07 Acres
- Dimensions: 168 x 536
Details
- Additional structures: Workshop, RV/Boat Storage
- Parcel number: 01007813
Construction
Type & style
- Home type: SingleFamily
- Property subtype: Single Family Residence
Materials
- Wood Siding, T111
- Foundation: Continuous
- Roof: Composition
Condition
- New construction: No
- Year built: 1971
Utilities & green energy
- Electric: 1/Main
- Sewer: Septic Tank
- Water: Well
Community & neighborhood
Location
- Region: Canby
Other
Other facts
- Listing agreement: Exclusive Right To Sell
- Price range: $675K - $675K
- Listing terms: VA Loan,Cash,ODVA,FHA,Conventional
Price history
| Date | Event | Price |
|---|---|---|
| 5/30/2025 | Sold | $675,000$307/sqft |
Source: | ||
| 5/14/2025 | Pending sale | $675,000$307/sqft |
Source: | ||
| 4/26/2025 | Contingent | $675,000$307/sqft |
Source: | ||
| 4/19/2025 | Pending sale | $675,000$307/sqft |
Source: | ||
| 4/5/2025 | Listed for sale | $675,000$307/sqft |
Source: | ||
Public tax history
| Year | Property taxes | Tax assessment |
|---|---|---|
| 2025 | $4,220 +2.9% | $294,466 +3% |
| 2024 | $4,103 +2.3% | $285,891 +3% |
| 2023 | $4,012 +6.9% | $277,564 +3% |
Find assessor info on the county website
Neighborhood: 97013
Nearby schools
GreatSchools rating
- 8/10Carus SchoolGrades: K-6Distance: 3.8 mi
- 3/10Baker Prairie Middle SchoolGrades: 7-8Distance: 2.6 mi
- 7/10Canby High SchoolGrades: 9-12Distance: 3.8 mi
Schools provided by the listing agent
- Elementary: Carus
- Middle: Baker Prairie
Source: WVMLS. This data may not be complete. We recommend contacting the local school district to confirm school assignments for this home.
Get a cash offer in 3 minutes
Find out how much your home could sell for in as little as 3 minutes with a no-obligation cash offer.
Estimated market value$657,400
Get a cash offer in 3 minutes
Find out how much your home could sell for in as little as 3 minutes with a no-obligation cash offer.
Estimated market value
$657,400

