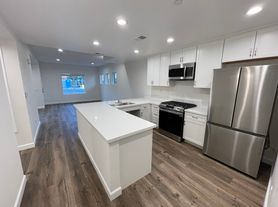Desirable Chapman Heights community of upper Yucaipa! This home features 4 bedrooms; 3 bathroom bathrooms (downstairs bathroom has a walk-in shower); Double door entryway; Formal living room (with tall ceilings & recessed lighting); Dining room with sliding glass door (with shutters) leading out to the backyard; Kitchen with tile counter tops, center island with overhang for bar stools, ample storage space, & open to the breakfast nook/family room; Family room has a gas fireplace & windows looking out to the backyard; Downstairs bonus room/office could be converted into a 5th bedroom; Downstairs is also one of the guest bathrooms and indoor laundry room. Upstairs is the spacious/large primary bedroom & bathroom; Primary bathroom has dual sinks, soaking tub, walk-in shower, & large walk-in closet; Down the hall you have 3 guest bedrooms and another full bathroom. The backyard brings mature/luscious landscaping, concrete patio, block walls/vinyl fencing, & mountain views! Renters insurance required. No smoking. Rent includes HOA Dues & Disposal Service. A small dog will be considered-No Cats. Very good credit required, income to reflect 3x's the monthly rent.
House for rent
$3,400/mo
11562 Townsend Way, Yucaipa, CA 92399
5beds
2,423sqft
Price may not include required fees and charges.
Singlefamily
Available now
Small dogs OK
Central air
In unit laundry
2 Attached garage spaces parking
Central, fireplace
What's special
Mountain viewsDouble door entrywayIndoor laundry room
- 14 hours |
- -- |
- -- |
Travel times
Looking to buy when your lease ends?
Consider a first-time homebuyer savings account designed to grow your down payment with up to a 6% match & a competitive APY.
Facts & features
Interior
Bedrooms & bathrooms
- Bedrooms: 5
- Bathrooms: 3
- Full bathrooms: 3
Rooms
- Room types: Family Room
Heating
- Central, Fireplace
Cooling
- Central Air
Appliances
- Laundry: In Unit, Inside, Laundry Room
Features
- Walk In Closet, Walk-In Closet(s)
- Flooring: Carpet, Tile, Wood
- Has fireplace: Yes
Interior area
- Total interior livable area: 2,423 sqft
Property
Parking
- Total spaces: 2
- Parking features: Attached, Covered
- Has attached garage: Yes
- Details: Contact manager
Features
- Stories: 2
- Exterior features: Contact manager
Details
- Parcel number: 0303621460000
Construction
Type & style
- Home type: SingleFamily
- Property subtype: SingleFamily
Condition
- Year built: 2004
Utilities & green energy
- Utilities for property: Garbage
Community & HOA
Location
- Region: Yucaipa
Financial & listing details
- Lease term: 12 Months
Price history
| Date | Event | Price |
|---|---|---|
| 11/20/2025 | Listed for rent | $3,400$1/sqft |
Source: CRMLS #IG25259865 | ||
| 8/7/2020 | Sold | $442,500-1.6%$183/sqft |
Source: | ||
| 7/21/2020 | Pending sale | $449,900$186/sqft |
Source: RE/MAX ADVANTAGE #EV20103388 | ||
| 7/12/2020 | Price change | $449,900-1.1%$186/sqft |
Source: RE/MAX ADVANTAGE #EV20103388 | ||
| 6/30/2020 | Price change | $455,000-1.1%$188/sqft |
Source: RE/MAX ADVANTAGE #EV20103388 | ||
