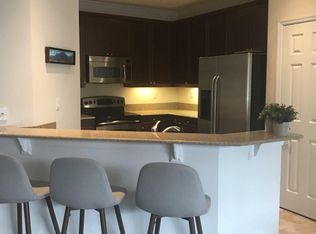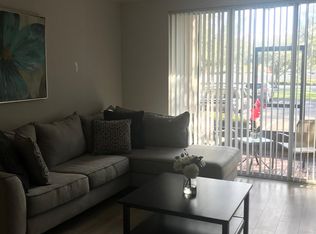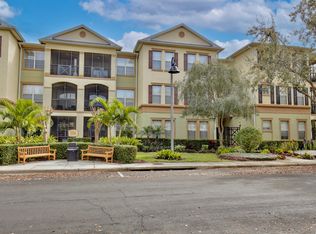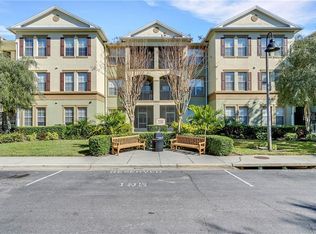JULY MOVE IN~ ALL INSPECTIONS COMPLETED! NEW CARPET AND PAINT~ AWESOME CLUBHOUSE AND POOL~ONE OWNER PERFECT- LAKES OF WINDERMERE 1ST FLOOR CONDO~ HANDICAP ACCESSIBLE WALK FROM YOUR CAR TO THE FRONT DOOR~ 3 BEDROOM 2 BATH 1442 SQUARE FEET~ FRESHLY CUSTOM PAINTED LIGHT AND BRIGHT~ 20 inch TILE FLOORS IN KITCHEN, FAMILY, AND BATHS~ 2ND BEDROOM HAS PRIVATE BATH ACCESS~ GRANITE COUNTERS IN THE KITCHEN WITH WALK-IN PANTRY ALL APPLIANCES STAY~ INSIDE LAUNDRY~MAY MOVE IN AVAILABLE ~ WITHIN 15 MINUTES TO DISNEY WORLD~ GATED ~ALL INSPECTIONS HAVE BEEN COMPLETE FOR QUICK MAY CLOSING! The Community's resort-style design and amenities include designer clubhouse, large heated Tropical pool/spa, sun terrace, fitness center, games arcade, full kitchen, flat screen TV, fishing dock and sand volleyball!. HOA include water, trash, sewer.
This property is off market, which means it's not currently listed for sale or rent on Zillow. This may be different from what's available on other websites or public sources.



