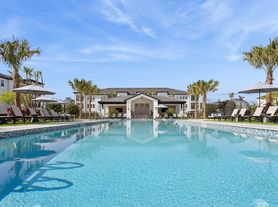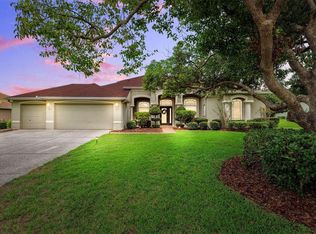Built just last year, this nearly new two-story single-family home offers 4 bedrooms, 2.5 bathrooms, and a 2-car garage. Step inside to a modern, open-concept floorplan where the kitchen, dining, and living spaces flow seamlessly together, perfect for entertaining or everyday living. Upstairs, a versatile loft adds flexible living space, while the expansive owner's suite provides a private retreat with plenty of room to unwind. This home is move-in ready with a fenced yard, included internet and cable, and thoughtful finishes throughout. Beyond your doorstep, enjoy life in the heart of Mirada a one-of-a-kind community anchored by a breathtaking 15+ acre man-made lagoon by MetroLagoons. Residents here enjoy a true beach lifestyle with swimming, kayaking, paddleboarding, a resort-style pool, plus dog parks, tennis and pickleball courts, bocce ball, walking and biking trails, and a vibrant event lawn. Don't wait this home is ready now for fast move-in so you can start enjoying the Mirada lifestyle today!
House for rent
$2,550/mo
11564 Radiant Shore Loop, San Antonio, FL 33576
4beds
1,870sqft
Price may not include required fees and charges.
Singlefamily
Available now
Cats, dogs OK
Central air
In unit laundry
2 Attached garage spaces parking
Electric, central
What's special
Fenced yardVersatile loftModern open-concept floorplan
- 44 days
- on Zillow |
- -- |
- -- |
Travel times
Renting now? Get $1,000 closer to owning
Unlock a $400 renter bonus, plus up to a $600 savings match when you open a Foyer+ account.
Offers by Foyer; terms for both apply. Details on landing page.
Facts & features
Interior
Bedrooms & bathrooms
- Bedrooms: 4
- Bathrooms: 3
- Full bathrooms: 2
- 1/2 bathrooms: 1
Rooms
- Room types: Breakfast Nook
Heating
- Electric, Central
Cooling
- Central Air
Appliances
- Included: Dishwasher, Disposal, Dryer, Microwave, Range, Refrigerator, Washer
- Laundry: In Unit, Inside, Laundry Room
Features
- Individual Climate Control, Open Floorplan, PrimaryBedroom Upstairs, Solid Surface Counters, Stone Counters, Thermostat, View, Walk-In Closet(s)
- Flooring: Carpet, Tile
Interior area
- Total interior livable area: 1,870 sqft
Property
Parking
- Total spaces: 2
- Parking features: Attached, Driveway, Covered
- Has attached garage: Yes
- Details: Contact manager
Features
- Stories: 2
- Exterior features: Blinds, Breeze Home, Cable included in rent, Driveway, Formal Living Room Separate, Garage Door Opener, Heating system: Central, Heating: Electric, In County, Inside, Inside Utility, Internet included in rent, Irrigation System, Laundry Room, Loft, Lot Features: In County, Sidewalk, Open Floorplan, Open Patio, Pet Park, Pickleball Court(s), Playground, Pond, Pool, PrimaryBedroom Upstairs, Sidewalk, Sidewalks, Sliding Doors, Solid Surface Counters, Stone Counters, Tennis Court(s), Thermostat, View Type: Pond, Walk-In Closet(s)
- Has view: Yes
- View description: Water View
Details
- Parcel number: 1425200160002000280
Construction
Type & style
- Home type: SingleFamily
- Property subtype: SingleFamily
Condition
- Year built: 2024
Utilities & green energy
- Utilities for property: Cable, Internet
Community & HOA
Community
- Features: Playground, Tennis Court(s)
HOA
- Amenities included: Pond Year Round, Tennis Court(s)
Location
- Region: San Antonio
Financial & listing details
- Lease term: 12 Months
Price history
| Date | Event | Price |
|---|---|---|
| 8/22/2025 | Listed for rent | $2,550+2%$1/sqft |
Source: Stellar MLS #TB8419050 | ||
| 8/28/2024 | Listing removed | -- |
Source: Stellar MLS #T3539674 | ||
| 8/5/2024 | Price change | $2,500-3.8%$1/sqft |
Source: Stellar MLS #T3539674 | ||
| 7/7/2024 | Listed for rent | $2,600$1/sqft |
Source: Stellar MLS #T3539674 | ||
| 6/14/2024 | Sold | $384,990-3.7%$206/sqft |
Source: | ||

