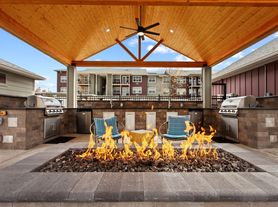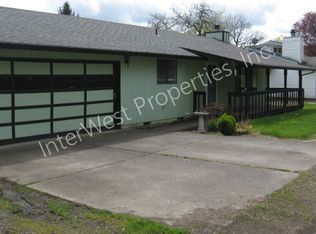Welcome to this charming one-level ranch-style house with a warm and inviting atmosphere. Boasting three bedrooms and two full bathrooms.
Immediately entering the property, you will find the living room featuring a cozy gas fireplace perfect for unwinding after a long day or entertaining guests. The designated dining room is conveniently located off the kitchen. The kitchen features stainless steel appliances and an island big enough for barstools. Off the kitchen is the family room with a sliding glass door leading out to the large private backyard bringing the outdoors in. The spacious pavered patio backyard is a private oasis, perfect for al fresco dining on a warm summer evening.
Just one block away is Summerlake Park which offers a variety of recreational amenities.
Enjoy two play structures for children, a dog park, and sports facilities including basketball, tennis, pickleball and a paved walking path around the lake. The property is conveniently located close to shopping and many restaurants.
Hiteon Elementary School
Conestoga Middle School
Southridge High School
Pets negotiable.
No smoking or vaping allowed
North Star requires proof of insurance of $1M (one million dollars) before move in
An approved application does not constitute a contract or lease agreement with the management company or homeowner.
Sometimes Zillow populates amenities incorrectly.
House for rent
$2,750/mo
11566 SW Sheffield Cir, Tigard, OR 97223
3beds
1,307sqft
Price may not include required fees and charges.
Single family residence
Available now
Central air, ceiling fan
In unit laundry
Attached garage parking
Fireplace
What's special
Cozy gas fireplaceRanch-style houseLarge private backyardPrivate oasisSliding glass doorDesignated dining roomSpacious pavered patio
- 56 days |
- -- |
- -- |
Travel times
Looking to buy when your lease ends?
Consider a first-time homebuyer savings account designed to grow your down payment with up to a 6% match & a competitive APY.
Facts & features
Interior
Bedrooms & bathrooms
- Bedrooms: 3
- Bathrooms: 2
- Full bathrooms: 2
Rooms
- Room types: Dining Room, Family Room, Master Bath, Recreation Room
Heating
- Fireplace
Cooling
- Central Air, Ceiling Fan
Appliances
- Included: Dishwasher, Disposal, Dryer, Microwave, Range Oven, Washer
- Laundry: In Unit
Features
- Ceiling Fan(s), Range/Oven, Vaulted Ceiling(s), Walk-In Closet(s)
- Windows: Double Pane Windows, Skylight(s)
- Has fireplace: Yes
Interior area
- Total interior livable area: 1,307 sqft
Property
Parking
- Parking features: Attached, Off Street, On Street
- Has attached garage: Yes
- Details: Contact manager
Features
- Exterior features: Balcony, Barbecue, High-speed Internet Ready, Lawn/Yard, Living Room, Range/Oven, Stainless Steel Appliances, Vinyl/other non-carpeted Floors, refrigerator/freezer
- Fencing: Fenced Yard
Details
- Parcel number: 1S133DB00300
Construction
Type & style
- Home type: SingleFamily
- Property subtype: Single Family Residence
Utilities & green energy
- Utilities for property: Cable Available
Community & HOA
Location
- Region: Tigard
Financial & listing details
- Lease term: Contact For Details
Price history
| Date | Event | Price |
|---|---|---|
| 11/11/2025 | Price change | $2,750-5.2%$2/sqft |
Source: Zillow Rentals | ||
| 10/24/2025 | Listed for rent | $2,900$2/sqft |
Source: Zillow Rentals | ||
| 10/14/2025 | Listing removed | $2,900$2/sqft |
Source: Zillow Rentals | ||
| 9/25/2025 | Listed for rent | $2,900+5.5%$2/sqft |
Source: Zillow Rentals | ||
| 3/1/2025 | Listing removed | $2,750$2/sqft |
Source: Zillow Rentals | ||

