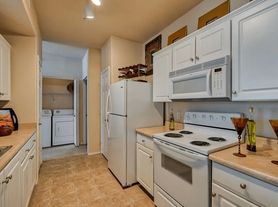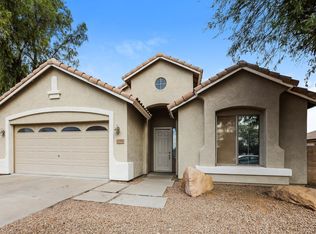This beautiful single-story home offers a light and bright atmosphere, accentuated by tall ceilings and a soft, neutral color palette throughout. Featuring three bedrooms and two baths, the thoughtfully designed floor plan provides both comfort and functionality.
The open layout seamlessly connects the spacious living room, dining area, and kitchenperfect for entertaining or everyday living. The kitchen showcases classic oak cabinetry, tile countertops, a full appliance package including a refrigerator, microwave, and range, along with a pantry and easy access to the covered patio.
A versatile flex space adds incredible value, ideal for a home office, creative studio, playroom, or guest areacomplete with a walk-in closet.
The primary suite is a relaxing retreat with a charming bay window that floods the room with natural light, plus a ceiling fan, dual sink vanity, soaking tub, separate walk-in shower, and generous walk-in closet. Designer touches, upgraded finishes, and a combination of tile and carpet flooring add warmth and sophistication throughout. With two additional great sized bedrooms and a hallway bathroom.
Step outside to a welcoming backyard designed for gatherings, featuring a covered patio, fire pit, and ample space to enjoy the outdoors year-round. Community Pool. Pets are allowed, please call for details.
Rent $1850
Security Deposit $1850
Move in Fee $370
Monthly Admin Fee $85
Annual Pet Fee $100
Pet Deposit $250/pet
Tenant pays all utilities.
No Smoking park in driveway or garage only.
House for rent
$1,850/mo
11567 W Tonto St, Avondale, AZ 85323
3beds
1,796sqft
Price may not include required fees and charges.
Single family residence
Available now
Cats, dogs OK
Central air
Hookups laundry
Attached garage parking
Forced air
What's special
Covered patioOpen layoutPrimary suiteTall ceilingsHome officeDining areaCreative studio
- 17 days |
- -- |
- -- |
Travel times
Looking to buy when your lease ends?
With a 6% savings match, a first-time homebuyer savings account is designed to help you reach your down payment goals faster.
Offer exclusive to Foyer+; Terms apply. Details on landing page.
Facts & features
Interior
Bedrooms & bathrooms
- Bedrooms: 3
- Bathrooms: 2
- Full bathrooms: 2
Heating
- Forced Air
Cooling
- Central Air
Appliances
- Included: Dishwasher, Microwave, Oven, WD Hookup
- Laundry: Hookups
Features
- WD Hookup, Walk In Closet
- Flooring: Carpet, Tile
Interior area
- Total interior livable area: 1,796 sqft
Property
Parking
- Parking features: Attached
- Has attached garage: Yes
- Details: Contact manager
Features
- Patio & porch: Patio
- Exterior features: Flex Space, Heating system: Forced Air, Lots of Natural Light, Lots of Storage, No Utilities included in rent, Open Floor Plan, Walk In Closet
Details
- Parcel number: 50095126
Construction
Type & style
- Home type: SingleFamily
- Property subtype: Single Family Residence
Community & HOA
Location
- Region: Avondale
Financial & listing details
- Lease term: 1 Year
Price history
| Date | Event | Price |
|---|---|---|
| 10/8/2025 | Listed for rent | $1,850+68.9%$1/sqft |
Source: Zillow Rentals | ||
| 2/20/2020 | Sold | $239,900$134/sqft |
Source: | ||
| 1/16/2020 | Listed for sale | $239,900+166.6%$134/sqft |
Source: Century 21 Arizona Foothills #6024454 | ||
| 9/28/2016 | Listing removed | $1,095+4.3%$1/sqft |
Source: BREWER & STRATTON PROPERTY MANAGEMENT LLC - Property # 236267 | ||
| 7/30/2015 | Listing removed | $1,050$1/sqft |
Source: GoRenter | ||

