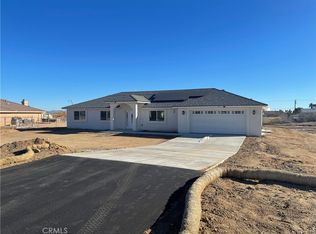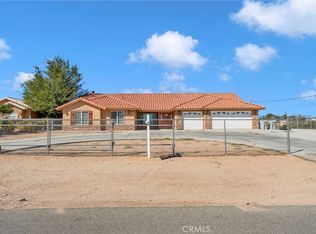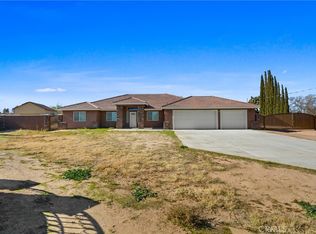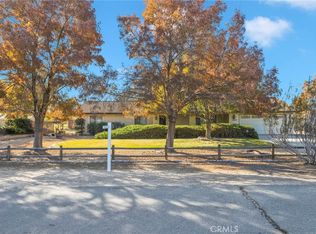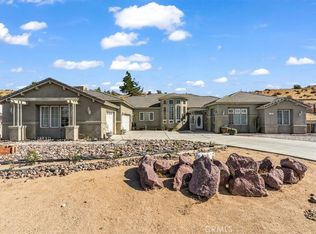Welcome to this gorgeous 5-bedroom, 4-bathroom home, just under 3000 sq. ft. of single-level living on a generous 44,866 sq. ft. fenced lot in Hesperia. This property boast a split floor plan, perfect for modern living. The kitchen features granite countertops, built-in appliances, and a convenient walk-in pantry. Separate Family Room w/ Fireplace. Formal Dining, Formal Living Room & Breakfast Nook. This home also offers two primary bedrooms with adjoining bathrooms. Indoor Laundry & three car garage, as well. Additionally, the expansive lot provides for a potential ADU ( Additional Dwelling Unit), making this property an excellent choice for multi-generational living. Commuter Close. This Beautiful Home has recently been painted and new carpet installed and is ready for you to move right in!
For sale
Listing Provided by:
Kathie Jensen DRE #01127685 7609859909,
Coldwell Banker Home Source
$669,000
11569 Arroyo Ave, Hesperia, CA 92345
5beds
2,996sqft
Est.:
Single Family Residence
Built in 2006
1.03 Acres Lot
$670,500 Zestimate®
$223/sqft
$-- HOA
What's special
Three car garageExpansive lotSplit floor planFormal diningBreakfast nookBuilt-in appliancesGranite countertops
- 229 days |
- 833 |
- 45 |
Zillow last checked: 8 hours ago
Listing updated: December 03, 2025 at 12:02pm
Listing Provided by:
Kathie Jensen DRE #01127685 7609859909,
Coldwell Banker Home Source
Source: CRMLS,MLS#: HD25199734 Originating MLS: California Regional MLS
Originating MLS: California Regional MLS
Tour with a local agent
Facts & features
Interior
Bedrooms & bathrooms
- Bedrooms: 5
- Bathrooms: 4
- Full bathrooms: 4
- Main level bathrooms: 4
- Main level bedrooms: 5
Rooms
- Room types: Entry/Foyer, Family Room, Kitchen, Laundry
Bathroom
- Features: Granite Counters
Kitchen
- Features: Granite Counters
Heating
- Central
Cooling
- Central Air
Appliances
- Included: Dishwasher, Gas Oven, Gas Range, Microwave
- Laundry: Inside, Laundry Room
Features
- Ceiling Fan(s)
- Has fireplace: Yes
- Fireplace features: Family Room
- Common walls with other units/homes: No Common Walls
Interior area
- Total interior livable area: 2,996 sqft
Property
Parking
- Total spaces: 3
- Parking features: Driveway, Garage Faces Front, Garage
- Attached garage spaces: 3
Features
- Levels: One
- Stories: 1
- Entry location: Front
- Patio & porch: Covered
- Pool features: None
- Spa features: None
- Fencing: Chain Link
- Has view: Yes
- View description: None
Lot
- Size: 1.03 Acres
- Features: Lot Over 40000 Sqft
Details
- Parcel number: 0406112110000
- Special conditions: Standard
Construction
Type & style
- Home type: SingleFamily
- Property subtype: Single Family Residence
Materials
- Frame
- Roof: Tile
Condition
- New construction: No
- Year built: 2006
Utilities & green energy
- Sewer: Septic Tank
- Water: Public
Community & HOA
Community
- Features: Suburban
Location
- Region: Hesperia
Financial & listing details
- Price per square foot: $223/sqft
- Tax assessed value: $491,688
- Annual tax amount: $5,405
- Date on market: 9/4/2025
- Cumulative days on market: 229 days
- Listing terms: Cash,Cash to New Loan,Conventional,FHA,Lease Option,Submit,VA Loan
Estimated market value
$670,500
$637,000 - $704,000
$3,320/mo
Price history
Price history
| Date | Event | Price |
|---|---|---|
| 10/16/2025 | Listed for sale | $669,000$223/sqft |
Source: | ||
| 10/10/2025 | Contingent | $669,000$223/sqft |
Source: | ||
| 9/5/2025 | Listed for sale | $669,000+383%$223/sqft |
Source: | ||
| 5/25/2006 | Sold | $138,500$46/sqft |
Source: Public Record Report a problem | ||
Public tax history
Public tax history
| Year | Property taxes | Tax assessment |
|---|---|---|
| 2025 | $5,405 +2.4% | $491,688 +2% |
| 2024 | $5,280 +1.1% | $482,047 +2% |
| 2023 | $5,220 +2.4% | $472,595 +2% |
Find assessor info on the county website
BuyAbility℠ payment
Est. payment
$4,138/mo
Principal & interest
$3268
Property taxes
$636
Home insurance
$234
Climate risks
Neighborhood: 92345
Nearby schools
GreatSchools rating
- 6/10Maple Elementary SchoolGrades: K-6Distance: 1.6 mi
- 3/10Hesperia Junior High SchoolGrades: 7-8Distance: 1.7 mi
- 6/10Hesperia High SchoolGrades: 9-12Distance: 2.2 mi
- Loading
- Loading
