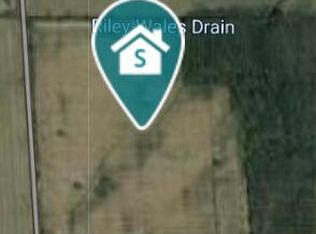Sold for $270,000
$270,000
11569 Hill Rd, Riley, MI 48041
5beds
4,674sqft
Single Family Residence
Built in 1890
2.36 Acres Lot
$275,800 Zestimate®
$58/sqft
$2,847 Estimated rent
Home value
$275,800
$262,000 - $290,000
$2,847/mo
Zestimate® history
Loading...
Owner options
Explore your selling options
What's special
Experience the best of country living at 11569 Hill Road with 2.36 acres of peaceful, private property surrounded by mature trees and open land. This expansive home offers 4,674 sqft of living space, an attached 2-car garage, plus a 24x40 detached garage for all your vehicles, hobbies, or storage needs. A spacious newer built addition with a private entrance was previously used as a photography studio, offering endless possibilities. Run your own home business, create a mother-in-law suite, or generate rental income. The impressive recreation room, featuring tall ceilings, is perfect for a dream home theater, golf simulator, or home gym. Recent upgrades include a newer furnace and air conditioner. Natural gas. Negotiable occupancy. With a location that combines rural tranquility with everyday convenience, this property offers the ideal balance of privacy and accessibility.
Zillow last checked: 8 hours ago
Listing updated: September 17, 2025 at 01:16am
Listed by:
Nick G Ottenbacher 586-651-9703,
Brookstone, Realtors LLC
Bought with:
Keegan Mahaffy, 6501434817
Epique Inc.
Source: Realcomp II,MLS#: 20251026114
Facts & features
Interior
Bedrooms & bathrooms
- Bedrooms: 5
- Bathrooms: 3
- Full bathrooms: 2
- 1/2 bathrooms: 1
Bedroom
- Level: Second
- Area: 132
- Dimensions: 12 X 11
Bedroom
- Level: Second
- Area: 144
- Dimensions: 12 X 12
Bedroom
- Level: Entry
- Area: 210
- Dimensions: 15 X 14
Bedroom
- Level: Entry
- Area: 195
- Dimensions: 13 X 15
Bedroom
- Level: Entry
- Area: 156
- Dimensions: 12 X 13
Family room
- Level: Entry
- Area: 400
- Dimensions: 20 X 20
Flex room
- Level: Entry
- Area: 280
- Dimensions: 20 X 14
Kitchen
- Level: Entry
- Area: 165
- Dimensions: 15 X 11
Laundry
- Level: Entry
- Area: 90
- Dimensions: 10 X 9
Living room
- Level: Entry
- Area: 204
- Dimensions: 17 X 12
Sitting room
- Level: Entry
- Area: 154
- Dimensions: 14 X 11
Heating
- Forced Air, Natural Gas
Cooling
- Central Air
Features
- Has basement: No
- Has fireplace: No
Interior area
- Total interior livable area: 4,674 sqft
- Finished area above ground: 4,674
Property
Parking
- Total spaces: 2
- Parking features: Two Car Garage, Attached
- Attached garage spaces: 2
Features
- Levels: One and One Half
- Stories: 1
- Entry location: GroundLevel
- Pool features: None
Lot
- Size: 2.36 Acres
- Dimensions: 251 x 407
Details
- Parcel number: 74290152002001
- Special conditions: Short Sale No,Standard
Construction
Type & style
- Home type: SingleFamily
- Architectural style: Colonial,Farmhouse
- Property subtype: Single Family Residence
Materials
- Vinyl Siding
- Foundation: Crawl Space
- Roof: Asphalt
Condition
- New construction: No
- Year built: 1890
- Major remodel year: 2010
Utilities & green energy
- Sewer: Septic Tank
- Water: Well
Community & neighborhood
Location
- Region: Riley
Other
Other facts
- Listing agreement: Exclusive Right To Sell
- Listing terms: Cash,Conventional
Price history
| Date | Event | Price |
|---|---|---|
| 9/17/2025 | Sold | $270,000-10%$58/sqft |
Source: | ||
| 8/21/2025 | Pending sale | $299,900$64/sqft |
Source: | ||
| 8/12/2025 | Listed for sale | $299,900$64/sqft |
Source: | ||
Public tax history
| Year | Property taxes | Tax assessment |
|---|---|---|
| 2025 | $1,522 +5.2% | $151,200 +5.7% |
| 2024 | $1,447 +4% | $143,100 +14.2% |
| 2023 | $1,391 +35.2% | $125,300 +9.9% |
Find assessor info on the county website
Neighborhood: 48041
Nearby schools
GreatSchools rating
- 5/10Capac Elementary SchoolGrades: PK-6Distance: 8.6 mi
- 5/10Capac High SchoolGrades: 7-12Distance: 8.7 mi
Get a cash offer in 3 minutes
Find out how much your home could sell for in as little as 3 minutes with a no-obligation cash offer.
Estimated market value$275,800
Get a cash offer in 3 minutes
Find out how much your home could sell for in as little as 3 minutes with a no-obligation cash offer.
Estimated market value
$275,800
