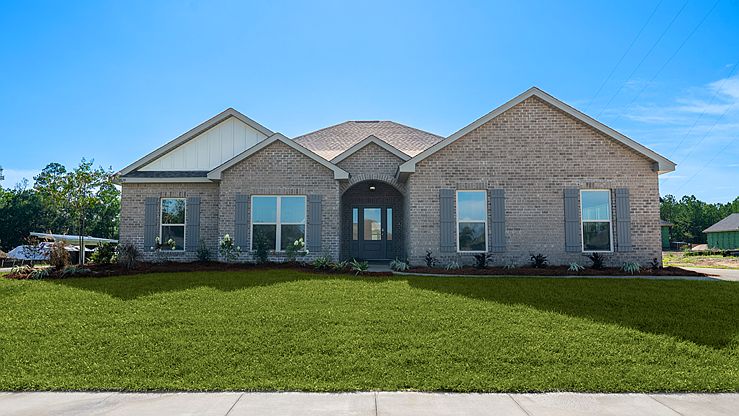The Victoria plan in this brand new phase of the Churchill subdivision in Spanish Fort, Alabama! If you have been waiting for the opportunity to purchase a newly built home in the Churchill subdivision come see these brand new lots! Contact sales agent for information for more information on the benefits of owning a new home. This home has a side entry garage and is located on oversized corner lot. Enjoy your morning coffee on either the front or rear porch. Prepare meals in the beautiful kitchen with white quartz countertops while overlooking the expansive living area which provides room for large gatherings. A large walk in pantry provides an abundance of space to store all your favorite appliances and snacks. Split bedroom plan with secondary spacious full bath includes double sinks. Plus, there is a half bath that is convenient for guests. The primary bathroom features an upgraded tile shower adding elegance and character to your primary suite. Home includes interior woodtrim package. * FEATURING SMART HOMEPACKAGES* See sales representative for more information. This home is being built to Gold FORTIFIED HomeTM certification, which may save the buyer on their homeowner’s insurance, and comes with a 1 year builder's warranty and a 10 year structural warranty *(See Sales Representative for details on the FORTIFIED HomeTM program and our warranties.) ** Pictures are of similar modeled home and not necessarily of subject property, including interior and exterior colors, options, and finishes. **Buyer to verify all information during due diligence. Buyer to verify all information during due diligence. Estimated completion of August 2025!
Active
$452,232
11569 Thistledown Loop, Spanish Fort, AL 36527
4beds
2,250sqft
Residential
Built in 2025
0.33 Acres Lot
$-- Zestimate®
$201/sqft
$42/mo HOA
What's special
Side entry garageInterior woodtrim packageFront or rear porchOversized corner lotUpgraded tile showerLarge walk in pantry
- 189 days |
- 39 |
- 4 |
Zillow last checked: 8 hours ago
Listing updated: November 15, 2025 at 07:50am
Listed by:
Jordan Fuqua 251-295-8555,
DHI Realty of Alabama, LLC
Source: Baldwin Realtors,MLS#: 379537
Travel times
Schedule tour
Select your preferred tour type — either in-person or real-time video tour — then discuss available options with the builder representative you're connected with.
Facts & features
Interior
Bedrooms & bathrooms
- Bedrooms: 4
- Bathrooms: 3
- Full bathrooms: 2
- 1/2 bathrooms: 1
- Main level bedrooms: 3
Rooms
- Room types: Great Room
Primary bedroom
- Level: Main
- Area: 210
- Dimensions: 15 x 14
Bedroom 2
- Level: Lower
- Area: 154
- Dimensions: 11 x 14
Bedroom 3
- Level: Main
- Area: 204
- Dimensions: 12 x 17
Bedroom 4
- Level: Main
- Area: 168
- Dimensions: 12 x 14
Primary bathroom
- Features: Double Vanity
Family room
- Level: Main
- Area: 483
- Dimensions: 23 x 21
Kitchen
- Level: Main
- Area: 525
- Dimensions: 25 x 21
Heating
- Electric
Appliances
- Included: Dishwasher, Disposal, Microwave, Electric Range
Features
- Flooring: Vinyl
- Has basement: No
- Has fireplace: No
Interior area
- Total structure area: 2,250
- Total interior livable area: 2,250 sqft
Property
Parking
- Total spaces: 2
- Parking features: Garage, Garage Door Opener
- Has garage: Yes
- Covered spaces: 2
Features
- Levels: One
- Stories: 1
- Pool features: Community
- Has view: Yes
- View description: None
- Waterfront features: No Waterfront
Lot
- Size: 0.33 Acres
- Dimensions: 155 x 92
- Features: Less than 1 acre
Details
- Parcel number: 053206240000002.102
Construction
Type & style
- Home type: SingleFamily
- Architectural style: Craftsman
- Property subtype: Residential
Materials
- Brick, Hardboard
- Foundation: Slab
- Roof: Dimensional
Condition
- New Construction
- New construction: Yes
- Year built: 2025
Details
- Builder name: D.R. Horton
- Warranty included: Yes
Utilities & green energy
- Utilities for property: Riviera Utilities
Community & HOA
Community
- Features: Pool
- Subdivision: Churchill
HOA
- Has HOA: Yes
- HOA fee: $500 annually
Location
- Region: Spanish Fort
Financial & listing details
- Price per square foot: $201/sqft
- Annual tax amount: $1,000
- Price range: $452.2K - $452.2K
- Date on market: 5/21/2025
- Ownership: Whole/Full
About the community
Welcome to Churchill, our picturesque new home community with a prime location in Spanish Fort, Alabama. The newest phase of this neighborhood features homes from our Tradition Series. The Destin, Kaden, Taylor, and Victoria floor plans offer 4 to 5 bedrooms, 2.5 to 3 bathrooms, and 2 to 3 car garages, each providing ample space for your needs.
Perfectly situated off Highway 31, you'll find top-ranking schools all within a convenient 10-minute drive, ensuring your children receive the best education close to home. Enjoy the ease of having shopping, dining, and entertainment options just a short drive away, making every outing a breeze. Plus, with quick access to the I-10 interstate, you're less than 8 minutes away from your next adventure. With Churchill's scenic lots and wooded areas offering a sense of privacy, it's easy to appreciate its convenience to local amenities and attractions.
As you drive down the streets of Churchill, you'll be greeted by serene ponds and craftsman-inspired homes that blend seamlessly with the natural beauty of the area. The neighborhood is designed with charming curb appeal and lush landscaping, creating a welcoming environment that feels like a dream come true.
With our innovative Smart Home Connect technology package included in every home, you will be fully integrated for convenience, security, and comfort. Control everything from your thermostat to your lighting with just a tap on your phone, making everyday life easier and more secure.
Churchill isn't just a place to call home - it's a community where you and your family can truly flourish. Seize the opportunity to make this incredible neighborhood yours and embrace the first step toward homeownership by scheduling your tour today!

31619 Bramshell Drive, Spanish Fort, AL 36527
Source: DR Horton
